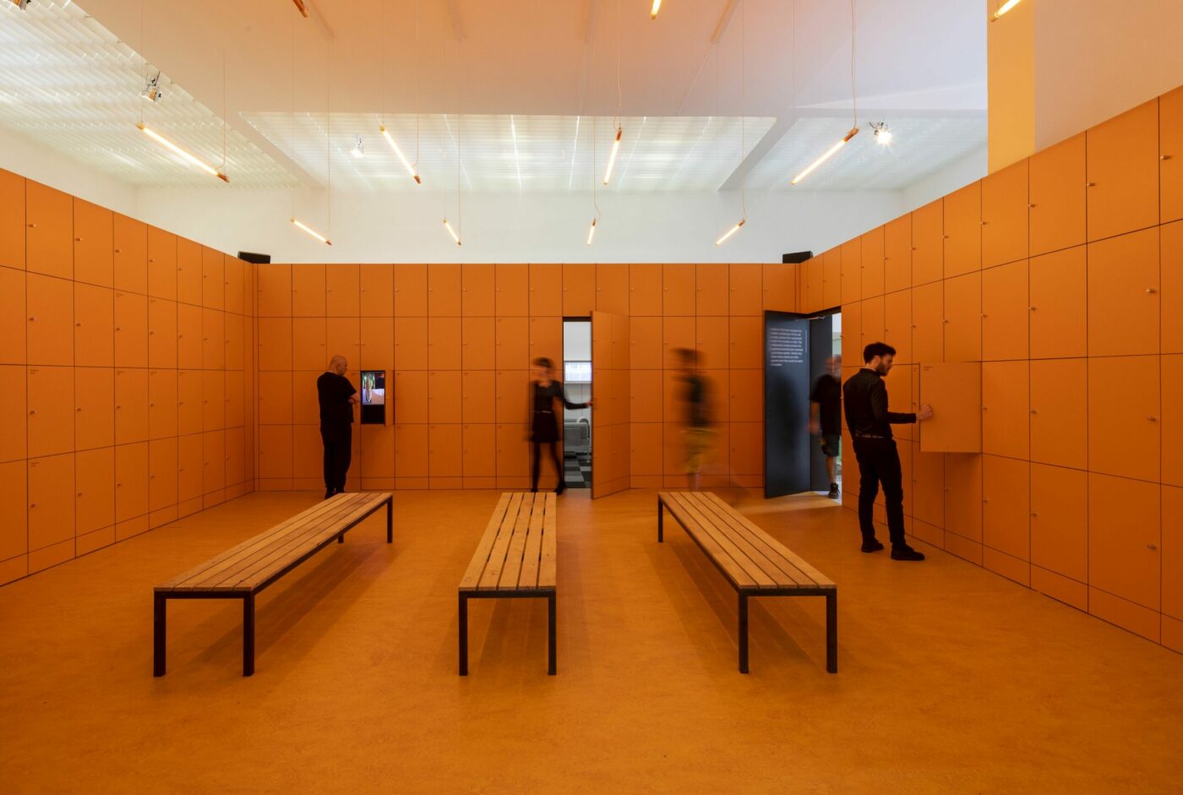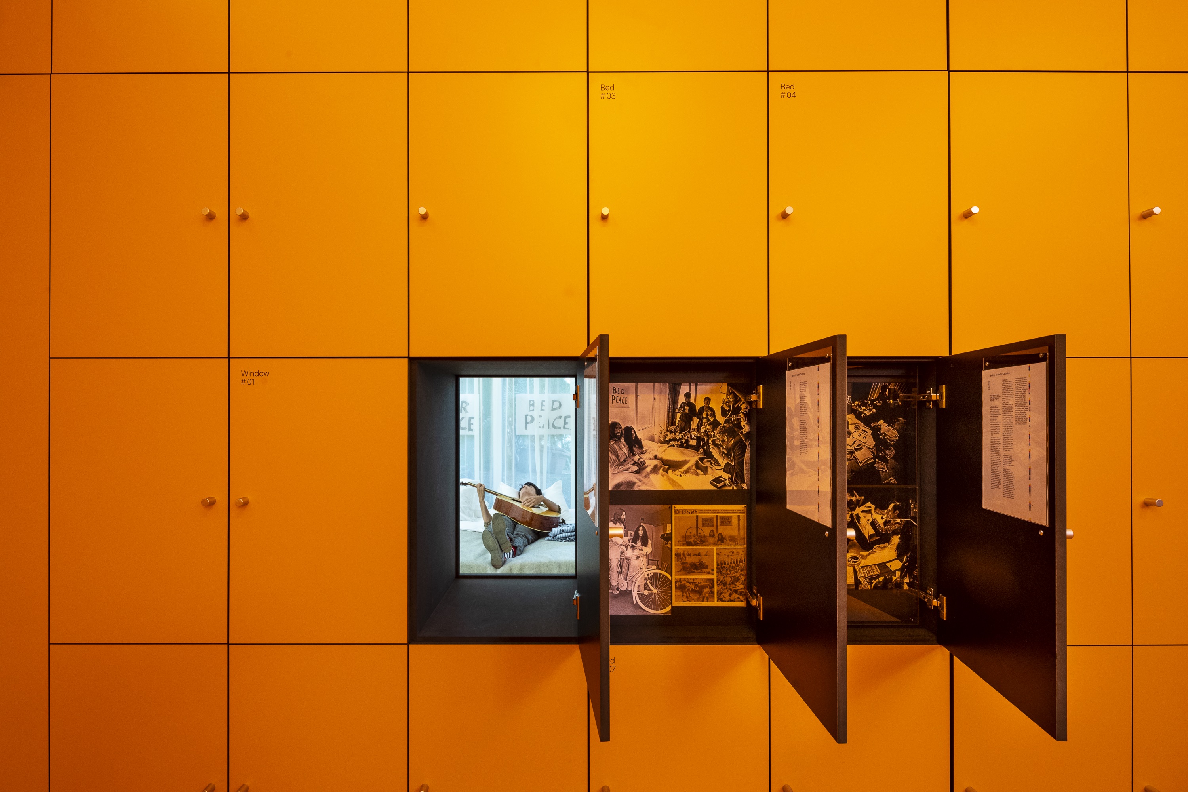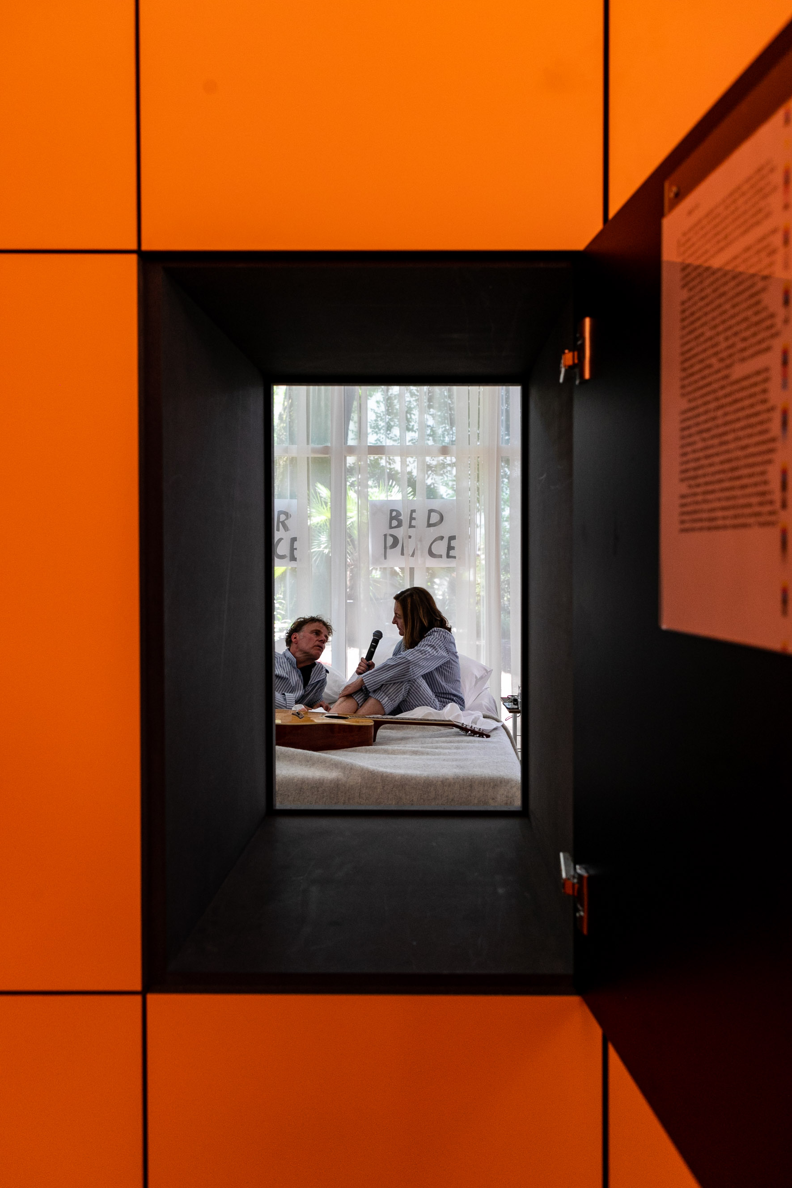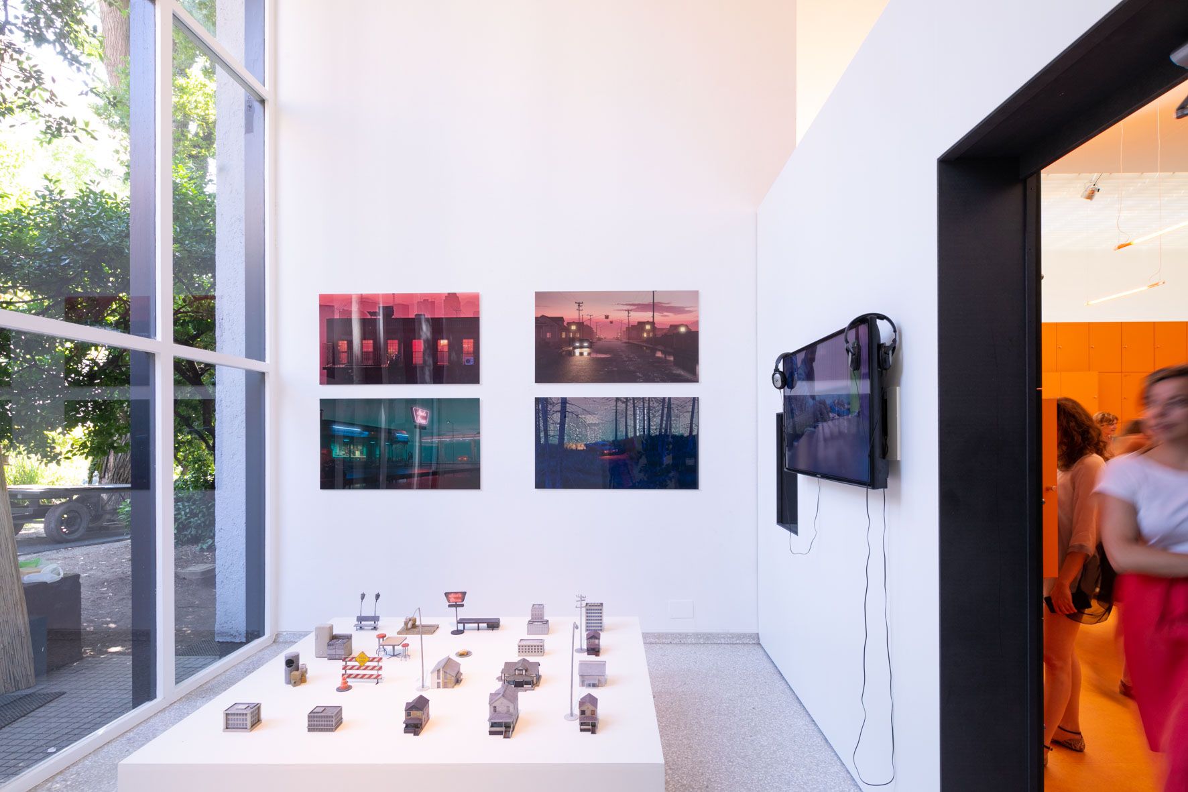
As curator of the Dutch pavilion in Venice last year, Marina Otero had to confront the complexities of a biennial, the Venice one in particular. General theme, individual content, format, design, audiences, logistics, time-span, attention-span… it was all in the equation. Add to that the ambition to be relevant (more than an ad), and the puzzle is complete. How to survive the Biennale and still have fun?
“It looks…very orange!,” fellow curators would say while entering WORK, BODY, LEISURE, the Dutch Pavilion at the Venice Architecture Biennale 2018. It was the week before the opening, and we were still working on the construction. Wanderers in the Giardini would peek in and, after a quick glance at the orange reticle of the locker room, would share words of comfort, probably triggered by their utter disappointment. “Did you design it?”
That field of lockers was also what the general audience encountered once the exhibition opened on May 26, 2018. The locker room is, I argue, the architecture that best represents the relationship between work and leisure. Populating factories, storage facilities, co-working spaces, and the leisure-oriented architecture of the changing room, the locker facilitates the temporal reinvention not only of space, but also the bodies that inhabit it. For the locker is an interface between the laboring and the non-laboring self, if any distinction between the two remains today.1
Visitors enter the pavilion, see the orange grid, and confused, or simply uninterested, leave quickly. We love them. Others, those who dare to take a second glance, slowly encounter codes and handles that reveal an order and its logics, one that would allow to break the impenetrable abstraction of the locker room and see what hides behind it: documents, models, objects, windows and even doors that lead to offices, playgrounds, farms, factories, virtual spaces, windows, beds, and other doors. All of them chart a journey through a series of architectures in the Netherlands and beyond in which bodies are categorized and transformed, and where the future of work has been and continues to be reinvented. Scenarios designed by Amal Alhaag, Jane Chew and Matthew Stewart, Beatriz Colomina, Hamed Khosravi, Taneha Kuzniecow Bacchin and Filippo LaFleur, Marten Kuijpers and Victor Muñoz Sanz, Simone C. Niquille, Noam Toran with Florentijn Boddendijk and Remco de Jong, Giuditta Vendrame, Paolo Patelli and Giulio Squillacciotti, Mark Wigley, and Liam Young. Spaces that look familiar yet are either rarely accessible or seemingly banal but are nevertheless at the epicenter of disruptive changes in work ethics and conditions.

In staring at the bewildered visitors inside the locker room, I recall one of my favorite episodes from the Venice Biennial in 2010. That year, Japanese firm Junya Ishigami + Associates was awarded the Golden Lion for best project at the 12th International Architecture Exhibition at the Biennale di Venezia, People meet in architecture, directed by Kazuyo Sejima. Their installation, Architecture as Air: study for Château la Coste, built out of thin and delicate carbon fiber pillars, collapsed hours after the opening of the press preview. Once the installation had unintentionally collapsed, what the audience found were the almost invisible ruins of an architecture that, aiming to blur the limiting boundaries between space and structure, gave prominence to the group of interested and simultaneously confused people trying to find the awarded piece of architecture.
“Should we leave our belongings here and go to your pavilion later?” my sister asks in front of the locker room. “This is the pavilion,” I respond. My words dissolve into shared laughter. There is beauty and, I confess, some relief in witnessing the moment of realization. That’s when someone takes a handle, pulls it out, and slowly realizes that they could open a door, and even go through it. Others follow by imitation and set the otherwise latent machinery of the room in motion. Doors open and close. Wumpth. Wumpth. The sound of solid doors closing, air being pushed out as they seal, seems to follow the rhythm of the mechanic pavilion’s soundtrack, Songs for Hardworking People. Yet, inside the orange locker room, designed to represent the Netherlands, not everybody feels immediately invited to break in and navigate from scene to scene. When they do, and later emerge out of the door or a window, newcomers have to navigate the two possibilities: one, that they are being framed as an audience for a performance, or two, that they are actually allowed to touch. In any case, they have just entered a fluid space where inside and outside, performer and audience, are not constant categories.
“Welcome to Room 902 of the Amsterdam Hilton Hotel, site of John Lennon and Yoko Ono’s Bed-In for Peace, held from March 25 to 31, 1969,” reads the text on one of the doors. “Here the bed – a horizontal architecture for protest, work, production and reproduction – becomes a ‘fucktory’, anticipating the working bed of today.” Inside, architects and curators put on pajamas and sit around the table while waiting to lay on the bed with Colomina, who interviews each of them for ten minutes. They are surrounded by journalists, professionals and tourists armed with cameras and smartphones, broadcasting to other smartphones and laptops, in a loop of work, production and reproduction. In this live event, performers in pajamas turn into the audience, and the audience, impersonating the cloud of journalists surrounding Lennon and Ono, into performers. Meanwhile, Instagrammers move around searching for the perfect selfie background, also becoming part of the set.

In the society of transparency and compulsory exhibition, best represented by the widespread use of social media for self-construction, exposure and promotion, there has been a spectacular rise in the number of biennials and triennials – in 2016, there were 210 biennials around the world, and the number keeps growing. These festivals, seemingly homages to the premodern culture of the fair and the carnival, mark a tendency towards the elimination of every form of distance between audience and object of display. Distance represents an obstacle to the acceleration of the flows of communication, and capital. Within this architectural exhibition apparatus, assemblages of things and bodies in space are arranged and presented for public display. Biennials, as any exhibition, order objects for public inspection as well as the public that inspects them. As an instruction at the 1901 Pan-American Exposition put it: “Please remember when you get inside the gates you are part of the show.”2
In WORK, BODY, LEISURE, the visitors, by opening and closing locker doors and magically transforming the space, are playing, but are also doing intellectual and physical work, at the service of others. Visitors become essential components in exhibitions and biennials. Their presence and actions are seen as evidence of the breaking down of the white, institutional space of the gallery in the name of democratic claims of bringing culture to the broadest possible audience. In these temporary constellations of bodies, architecture functions primarily as a medium instead of an end. Architecture is rendered not as a fixed material, but rather as an infrastructure to be used and transformed, thus reinforcing the participation of the individual in the configuration of space. Generally related to architecture practices of the 1960s and early 1970s that called for flexibility, public participation, interaction with technologies and transformable environments, this understanding of architecture has also permeated the aesthetics of contemporary cultural production. Experiments on social engagement developed by museums and biennials give back an apparent sense of autonomy of special practice to those otherwise defined as audience. Accordingly, the role of cultural institutions seems closer to that of political and social agencies, and their enterprise in reality production.3
In addition to spaces for participation and experimentation, biennales are expected to be catalysts for social relations, and economic, social and political change, their legacy being as important as their program. They are presented and conceived as motors of long-term initiatives addressing pressing societal questions, as well as becoming testing grounds for the development of emerging modes of engagement and political agency.4 Although their increasingly complex means of presenting cultural artifacts allow different forms of engagement and spatial relations, these cultural forums still transform objects and agents of cultural difference into objects of display. As Tony Bennett argues in The Exhibitionary Complex, the history of exhibitions, fairs, world expos, and now biennials should be read together with the history of the disciplinary complex or, using Foucault’s terms, the development of power/knowledge relations during the formation of the Modern period.5 “Museums, galleries, and, more intermittently, exhibitions,” Bennett argues, “played a pivotal role in the formation of the modern state and are fundamental to its conception as, among other things, a set of educative and civilizing agencies.”6
A popular theatre, an architecture that engages with social and political questions and structures social relations, is mobilized in biennials in search of more democratic spaces for cultural production, circulation and consumption. The particularly performative and audience-centered character of most architecture biennials epitomizes the optimistic vision yet seemingly apolitical stance proposed by Venice 2018: FREE SPACE.

Inside the Giardini – that terrain constructed under the methodological nationalism associated with the idea of an enclosed pavilion – guarded by ticket offices, fences and security systems, the pavilions’ doors are wide open to welcome the audience. Yet the Venice Biennale visitors are not a monolithic group, but a conglomerate of architects, designers, curators, students, government officials, journalists, and tourists from all over the world. National demarcations deploy all available means to stand out and attract the public to the exhibitions, stretch its otherwise limited attention span to deliver a message, and make it into the visitor’s social media stories. Prosecco, views to the lagoon, events and student workshops, Instagram-friendly installations, giant bubbles, drawings for architectural lovers, and even Bed-In performances à la Ono and Lennon. A favorable reception of a national representation is generally measured by an agglomeration of bodies, the number of positive comments, social media mentions, and celebrity shares, before it is officially awarded (or not) with a Lion.
Within this rat race, the Dutch pavilion was designed for varying time spans and forms of engagement rather than for prototypical audiences. This time-based user model, where success is determined by the amount of time visitors spend on the site, is of course the logic behind time-based advertising metrics as well as the basis of the attention economy. Increasingly overwhelmed by the amount and immediacy of available content, attention and user engagement have become a scarce commodity. And the Venice Biennale landscape perfectly exemplifies this condition, a battlefield for capturing attention. 15 seconds – locker room, not interested; 30 seconds – look at the locker room, discover some of the spaces; 45 seconds – browse the website; 1 minute – speedy tour through all the rooms, open some lockers; 2 minutes – read the intro text and quickly walk through the entire installation; 3 minutes – the time spent by the jury; 4 minutes – watch one of the films; 5 minutes – read all the wall texts; 10 minutes – open locker after locker encouraged by electronic music; 15 minutes – walk, look and take a seat; 20 minutes – listen to a podcast; 25 minutes – press conference; 30 minutes – join a tour with Ambassador and authorities; 1 hour – attend a public talk or debate; 3 hours – dance and drink at the party; 4 hours – full Bed-In performance; 8 hours – read the book. Time stands as a cross-platform currency that translates across and shapes the different manifestations of the Dutch pavilion: the exhibition at the Giardini as well as the physical and digital installations, performances, and conversations happening in other coordinates. Yet, unlike the marketers of the attention economy, we cherished the 15-second interaction as much as the 8-hour engagement.
I won’t lie, but this time I decided to take into consideration the humorous yet harsh criticism of the wall texts and communications at the Oslo Triennale 2016, which I co-curated, by The Guardian critic, who suggested that we had used the “landscape architecture bullshit generator” to properly alienate our dear audience.7 Texts were accessible. And in addition to time, content was slightly tailored for a different understanding of architectural thought and practice: from drawings and models to films and 1:1 installations; from historical conditions and archival documents to contemporary speculative assertions; from buildings in bricks and mortar to utopian projects and digital environments; from critical and dystopian visions to optimistic approaches to the future of labor.
Unintentionally, the space also happened to be designed for tourists in need of a space to sit and recover from a long day; groups of friends to check their social media accounts from the office couches; parents to stare at how their kids jump and violently hug or fight with the inflatable figurines of the simulation room; architecture fetishists to furtively remove fragments of the installations, including posters, books, and even pieces of furniture with them, or to bring their own works of art, leave them inside the lockers and immortalize them on Instagram for posterity; and visitors of all ages and backgrounds who systematically and enthusiastically came back and spent more than an hour reading all texts and opening every single locker.
The locker room, a field of individualized and closed worlds where identities and belongings are administered, is also an expression of the Dutch territory and its relation to the forms of labor that sustain the dominant market economy. Presented as a form of democratization, the geometrical land divisions and the abstract, flat horizon designed for maximum efficiency are also manifested in the architecture, providing an image of an egalitarian society. This egalitarianism of Dutch society has to negotiate with the ideology of the individual user and consumer that drives today’s economy. Hiding under the undifferentiated, anonymous orange grid of the collective is a world designed for individual participation and performance, where consumption and emancipation are not easily distinguishable.
Orange is probably the most significant nod to the expectations of a national presentation at a time when we are witnessing an increase in ultranationalist movements and xenophobia. Dutchness is here proposed as a generous, welcoming and diverse notion. One that is continuously reassessed when a visitor ceremoniously climbs the stairs next to the Doors of No Return inside the pavilion, and reflects on the past and future of freedom and labor. When, in enjoying the contemplative, solitary experience of opening a locker, we find another person watching us from the other side of the door. And when someone suspiciously inquires about the appropriate nationality of the curator and contributors to the Dutch Pavilion while faced with a group of people that included Dutch citizens, citizens who came to the Netherlands as political refugees, migrant workers and professionals from other countries, all of them belonging to different generations and fields of work.
- Marina Otero Verzier, ‘Work, Body, Leisure’, Work, Body, Leisure (Berlin and Rotterdam: Hatje Cantz and Het Nieuwe Instituut), 6-70.
- Tony Bennett, ‘The Exhibitionary Complex’, The Birth of the Museum: Theory, History, Politics (London: Routledge, 1995), 68-69.
- Marina Otero Verzier, ‘Evanescent Institutions: Political Considerations on the Itinerant Architecture’, Doctoral Thesis, defended at the ETSA Madrid, November 2016, 38.
- Marina Otero Verzier, ‘Circulating Borders: The Architecture of Global Cultural Institutions’, Manifesta 12: Palermo Atlas, (Milan: Humboldt Books, 2018).
- Tony Bennet, ‘The Exhibitionary Complex’, 66.
- Ibid.
- Oliver Wainwright, ‘Oslo architecture triennale: Airbnb cosplay for the gig economy nomad’, The Guardian, September 12, 2016. Accessed October 4, 2018: https://www.theguardian.com/artanddesign/2016/sep/12/oslo-architecture-triennale-review-after-belonging