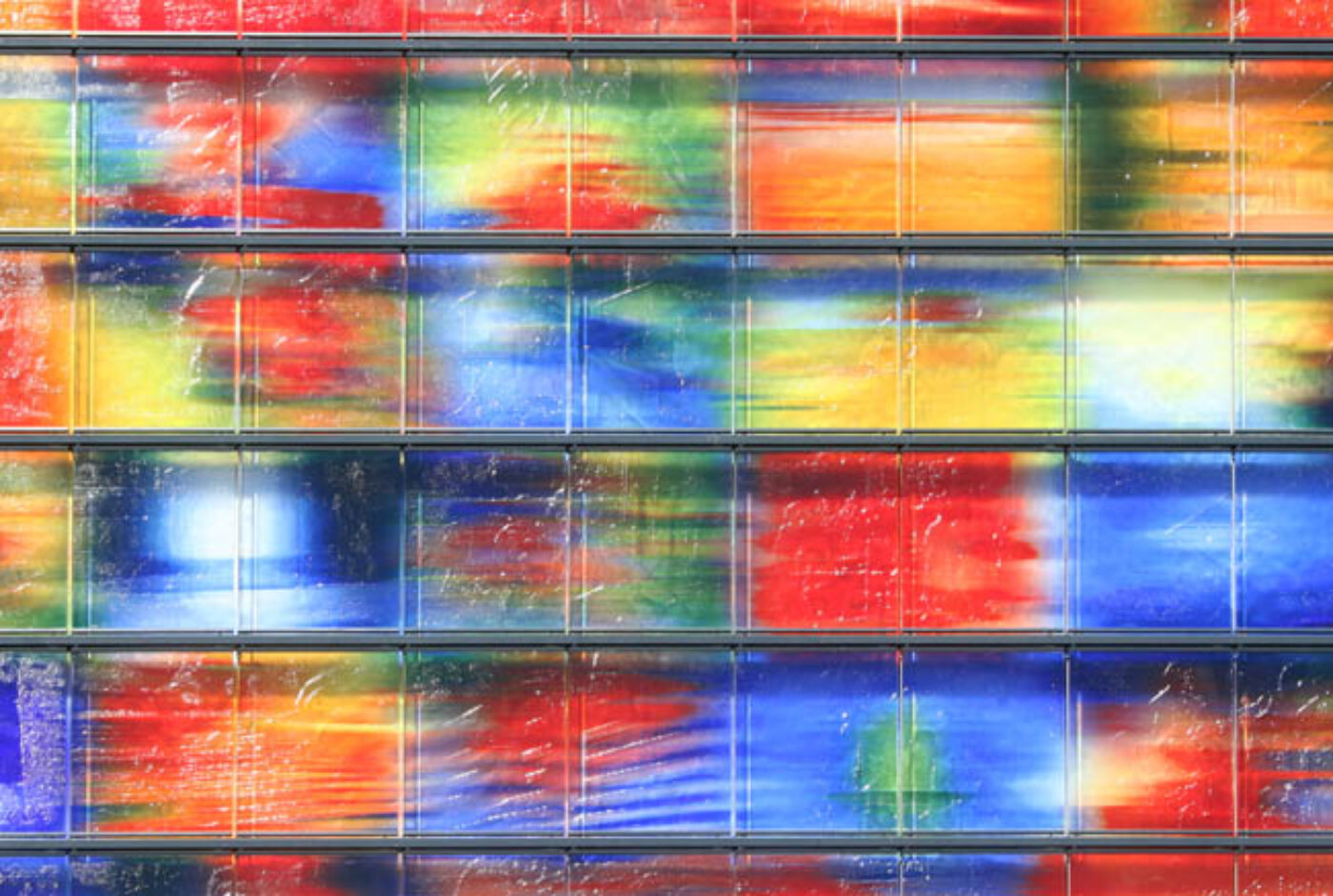
In celebration of architecture and design criticism, ArchiNed and Design Platform Rotterdam have set up the Pruys-Bekaert Programme. The aim of this programme is to stimulate the art of critical writing in design and architecture in the Low Countries as a way of establishing a written dialogue between designers, critics and ‘the wider public’. This year’s architecture award went to ‘Plain Weirdness: The Architecture of Neutelings Riedijk’, a text in El Croquis by the former Director of the Netherlands Architecture Institute, now Director of the Cincinnati Art Museum, Aaron Betsky.
Note from Aaron Betsky — I am both an admirer and a client of Neutelings Riedijk’s work. I have written about it and I have shown it. I am not a neutral observer.
1.
What is essential about the work of Neutelings Riedijk is its plain weirdness. The two aspects of this definition are essential. The use of form and materials that are familiar, simple, and sometimes even primitive grounds the strangeness, the baroque involutions, and the haunting quality that gives the work its power. These architects know how to mine the vernacular to find within it the material that both grounds us and connects us to something bigger, stranger, and older than we are. Their buildings use this basis to teeter between abstraction and reference, creating a blur that allows us to intuit forms, images and spaces that the designers only imply. Finally, Neutelings Riedijk’s buildings become stages on which we can act out the roles to which we would like to become accustomed, sometimes as masques in which both the structures and we are actors, and sometimes directly, when the buildings’ interiors become, more often than not, stages.
Neutelings Riedijk’s buildings function in our society as icons. They both house and mark, more often than not and especially in the last ten years, those institutions that serve as the anchors or gathering points around which our culture coalesces. These include schools, libraries, museums, and performing arts venues. By giving the buildings that house these institutions that quality of plain weirdness, the architects are both able to make them recognizable pieces of our culture, grounding us traditions, rituals, thus fixing communality, and are able to give them qualities that mark them as important and different in a way that we cannot quantify, and that thus marks something beyond the economic calculations that govern every aspect of our private and public lives.
Not all the programs the architects address have that kind of importance. Neutelings Riedijk made their first mark designing housing and such utilitarian buildings as fire stations. They still design hotels, casinos, and even office buildings, though, like most architects, they seem attracted to the more “important” commissions. When it is not the program that gives identity to their designs, it is more often the site. They have a knack for making their buildings centers at the edge: markers that are bigger, taller, or just more oddly shaped than what surrounds them. They often gesture beyond there physical location to vistas or open spaces. It is this use of site that makes Neutelings Riedijk’s buildings into the active monsters guarding or representing the city.
These buildings are not for everybody, though many of them are public. They are, above all, monuments for the modern middle class. Whether housing them or the institutions that construct their collective identity, Neutelings Riedijk’s buildings are homes for middle class identity, developed into something that you cannot reduce to Weberian notions of thrift or rationality. They allow the middle class to find a place where they can see and be seen, can ground their culture in learning, can revel in their ability to collect and display the world’s treasures, can construct a history for themselves, or can simply live.
Neutelings Riedijk elaborate that middle class culture into baroque forms and decorations. They are among the few architects working today who dare to use decorative elements and call them that. Though in early works they still hid behind a Postmodern interest in communicative strategies by using words as facades or even structural elements, and continued that interest by incorporating abstracted images and forms on their facades, in their most recent work they have delighted in the use of stamped, shaped, or poured elements they can repeat to create geometric patterns. Their facades are becoming archeological sites strewn with the references at which the buildings’ forms only hint. The structures’ overall forms, meanwhile, are becoming both smoother on the outside and more intricate inside. From stacks and colliding forms, Neutelings Riedijk have moved to the smoothness of bowing, arcing, and rounded shapes. Inside, spaces stack up and interconnect, creating voyages of discovery. In this work, things are always more complicated than they appear at first glance.
All of this makes it difficult to place Neutelings Riedijk’s work in terms of style. Though the work is clearly Postmodernist, not only because everything we make today is, but also in its self-conscious references to all of architectural history, including modernism, it does not adopt one single form of communication. There is no “ism” in these forms. If you look beyond what many think of as superficial definers of architecture, you will, however, not find any of the other easy crutches for form making. This is architecture that is not functionalist in the strictest sense of the word, nor does it express its structure. Its tectonics does not define it, but neither do its contexts. It might use, but does not express and is not enslaved to, the latest computer technology. There is no outside discipline, ordering principle, or method that orders every aspect of the designs. That makes these buildings especially slippery and effective. It also, however, can deprive them of expressive power.
This indefinable quality also gives Neutelings Riedijk’s work their masklike qualities. The facades represent, in an abstracted, perhaps even exaggerated manner, the character of what they house. The buildings become like beasts, urban monsters that stand for certain collective qualities either the institutions they house possess, or that are latent within the urban conglomeration itself. The fact that the buildings often appear animate, with heads and eyes that seem to swivel or fix their gaze, necks that turn, and tops that swell and open, contributes to this sense that they are not just mute containers, but active actors in an urban drama. This sense of participation continues in the interior, where functions that focus our attention on stages and their actors open up to become circulation spaces or cafeteria, so that the line between performing, watching, and engaging in the rituals of everyday life begin to blur. Above all else, Neutelings Riedijk’s buildings refuse to be neutral frames. They are not background. They are not monuments that memorialize dead action. They are rather active and critical catalysts for urban drama.
2.
The roots for Neutelings Riedijk’s work lie, first and foremost, in the Netherlands and its particular architectural traditions. This is, after all, an architectural culture that tends to eschew monuments, choosing instead to elaborate its best buildings from reinterpretations of vernacular forms, carried out in continuity with the past. Dutch modernism, though radical in its break from traditional forms or materials, is notable for its matter-of-fact, reasoned results its “new business-like” approach. Dutch architecture focuses on the remaking of the normal rather than the expressing of the extraordinary.
Without claiming either exceptionalism or a magical meaning to the land on which an architect builds, you can argue that the conditions in which Dutch architects have worked have shaped the nature of their projects in a manner that is observably different from that in neighboring countries. Part of this reason is purely technical: most of western part of the country, where two-thirds of the country lives, consists of reclaimed or “poldered” land, meaning that you find yourself building on the equivalent of a swamp. Piles to give the building a foundation, retaining walls to keep out the water, and often even more complicated methods of keeping the building upright and dry are essential. Alternatively, building in such a manner that the building can float on the land, meaning slabs on grade with relatively light construction, lead to low and simple structures. It is for this simple reason that The Netherlands is not a place for traditional monuments, and never developed an architectural tradition that produced sterling examples of what, in most other Western countries, has been the mainstay of traditional architecture.
Nor is the culture in The Netherlands conducive to the making of such monuments. Having liberated itself from the Spanish by the 17th century, the area we today know as The Netherlands lacked the intensity of social hierarchies that formed the feudal and later aristocratic practices and forms of patronage in neighboring areas. Dutch architecture is most notable, at least until the middle of the 20th century, for its shaping of urban form through collective housing, whether in the grand row-houses for rich burgers in the Amsterdam canal zone or in the workers housing that began to appear at the end of the 19th century.
Finally, the materiality of Dutch architecture leans heavily on brick, which is a readily available result of being the delta of the Rhine. More contemporary buildings are more often than not constructed out of concrete, whether poured in place or prefabricated, rather that relying on steel construction. Availability and modularity, as well as the chances of local traditions and suppliers, have led to this condition, but it means that the notion of an expressive object with a curtain-wall covering also is not common in The Netherlands.
Beyond working in this tradition, both Riedijk and Neutelings were educated at the Technical University of Delft in the late 1970s and early 1980s, when another set of conditions coalesced. Delft had been the home at different times for conflicting traditions, and those conflicts echoed through during the period of these architects’ education. As a Dutch technical school, Delft harbored a tradition of engineering-oriented minimalism and rationalism, though it should be noted that few of the architects who achieved global fame for such work were educated there. On the other hand, it was also for many years the home of Granpre de Moliere, an architect and teacher who argued for the return of traditional forms and picturesque planning. The nearby city of Rotterdam, whose center had to be rebuilt almost completely after the Second World War, is proof of these conflicting viewpoints, mixing rational blocks of housing and one of the greatest experiments in tabula rasa, mixeduse planning, the Lijnbaan shopping and residential center, with carefully angled and decorated brick housing blocks.
Aldo van Eyck, who, together with his students, still dominated the atmosphere at Delft throughout the 1970s, managed to temper his structural expressionism with an interest in vernacular references, creating a hybrid modernism that eschewed large and monovalent form in favor of rambling, humanly scaled complexes. Carel Weeber, on the other hand, who became Professor at Delft in 1970, was one of the first Dutch architects to argue exactly for such large and abstracted forms, though his brand of monumental modernism was stranger than what was practiced either by the British New Brutalists or some of the neo-classically oriented Postmodernists in other parts of Europe. Weeber’s building were enigmatic, mixing geometries he stated with bravura with forms that were both abstract and seemingly unrelated to their context. Verging on surrealism, the work of Weeber and his followers offered a critique of the careful elaboration of place, culture, and materials that continued to be the mainstay of Dutch architecture.
The Netherlands could not, however, isolate itself from what had emerged as global architecture culture dependent on the fast spread of imagery and ideas through modern communication technologies. The potpourri of Postmodernism was the first outcome of this global image culture, mixing many different styles and approaches. Central to is emergence, however, was the notion, first articulated by the critic Charles Jencks, that architecture was, above all else, a language. Its communicative abilities trumped its material realities. Second, in Postmodernism there are no rules or overall schemas. It is up to each architect to choose a mode of expression, and to collect the structure, material, and other means to fulfill that choice. Program and site are not so much either given or tabula rasa, as they are conditions to be approached with criticism.
The presence of the past looms over all of Postmodernism, but it does so in fragments. Columns and pediments can mix with eroded grids and with elements taken from any particular vernacular tradition. It is up to the architect to make sense of all of this. Collage is the most dominant form of such coalescence. From an idealistic perspective, this makes Postmodernism democratic and accessible, while breaking down power structures. In reality, it led to the emergence of many buildings without discipline. Similarly, the focus on the façade or communication turned out to be a cheap way to build: you could let market forces reduce construction to its cheapest form, and then concentrate on pasting as thin and malleable an image as possible on the building’s front. Yet out of this soup came many of the elements that allowed architects to answer to the complexity and the erosive qualities of Postmodernity. In particular, the re-found discipline and order of Italian Rationalism, itself quite popular at Delft and in The Netherlands, provided a form of modernism that was yet rooted in the past, and of order that was in reality a collage and dreamscape.
Out of this mix, fed by the presence of many visitors to Delft and to the country in general, came a particular kind of Dutch Postmodernism of which firms such as Mecanoo, whose partners at one point including four of the most significant Dutch architects in educators of the end of the 20th century, is an exemplar. Combining structural expressionism, the bread and butter of housing projects, and an interest in both historical revival and abstract geometries, with a desire to mix and match as popular culture was doing, Dutch architects did not find themselves caught in the style wars that dominated both Southern Europe and the United States. Nor did they fall for one form of design that relied heavily on technology, as most British architecture students of the period did. Rather, they delighted in the ad hoc nature of Postmodern architecture.
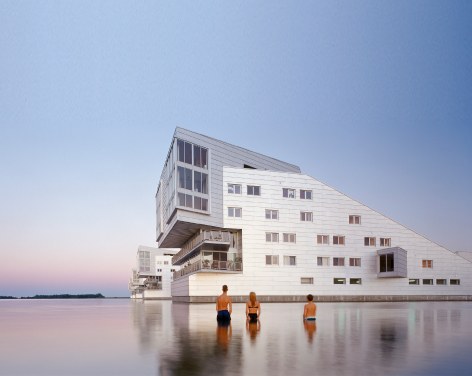
In 1977, Rem Koolhaas returned from the Architectural Association in London, where he had studied and taught, opening an office in Rotterdam. His Office for Metropolitan Architecture, for which Willem-Jan Neutelings worked between 1980 and 1986, took these traditions and formed it into one of the most effective architectural strategies of the late 20th and early 21st century. Building, probably unconsciously, on innovations in business produced at firms such as Shell Oil during the 1960s and 1970s, OMA developed a form of architecture that mirrored scenario planning (Koolhaas had been a screenwriter before turning to architecture) and project-based working that used business techniques that were open-ended and flexible, but that also exploited many of the tensions inherent in Dutch architecture. Buildings became the result, or perhaps only part of, research into the nature of social, economic, and cultural conditions. Their hybrid nature spun out critical paths towards the elaboration, confounding, and rethinking of traditional modes of living, working, or playing.
Out of this approach came another generation of architecture firms, including not only Neutelings Riedijk, but also MVRDV, Van Berkel and Bos (later UNStudio), and SeArch, to name just a few. All these architects worked with the Dutch tradition of making small, but complex structures, which eschewed hierarchies and, if they stated monumental moments, did so in an ironic, or at least questioning manner.
3.
Neutelings Riedijk’s early work took place largely in the realm of housing. This was logical, given that this is the area where traditionally most of the commissions have been for young architects. Along with their early fire stations and a post office, these buildings, almost all conceived in the early 1990s and built within that decade, exhibit a limited palette and geometry. They are blocks or bar-shaped buildings Neutelings Riedijk stacked to maximize views, variety, and privacy, while also creating a strong presence for these buildings in the city.
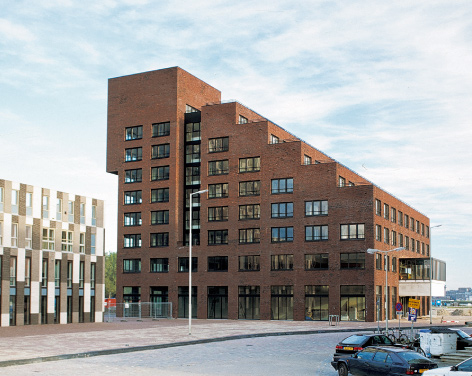
Though this is not the place to review each of these earlier designs, some of the features the architects developed during this period continue to show up in their current work. The most evident of these is the shaping of their designs to create a figure, or sculpted object, in the landscape. This technique lies at the ground of many of their later buildings’ iconic and expressive capacity. What is only a slight bow in the De Kaai Housing project their earliest built apartment building, in Antwerp, Belgium, which responds to the panoramic view of the harbor, in 1992, five years later, in Huizen, The Netherlands, becomes “panorama houses” whose whole facades curve out to meet the Gooi Lake. Similarly, if in Antwerp each floor is a single apartment that stretches along the view, for the Huizen buildings they developed what they call a “bayonet” design: each apartment occupies half of one of the blocks at the ground floor, and then takes over the whole floor in hopscotching floors. The forms tend towards a more expressive quality, while the interior lay-out becomes more complex.
This development towards expressiveness mixed with reduced materiality and slightly odd shapes became clearer in two later housing projects, the Sphinxes, also in Huizen, completed in 2003. These five blocks line up like sentinel lions, crouched on their haunches and looking out to the Lake, their heads splayed out towards the view, their interiors sliced open to provide light, and their skins a mottled gray that at times makes them blend with the water and the almost always gray skies. Against these zoomorphic forms, the Muller Pier Senior Housing Project, finished the same year, in Rotterdam, might seem less expressive, as it translates the same diagonal movement towards a (here slightly more distant and less expressive) view into stepping blocks. The slice in this case is interior, or repressed, and consists of an atrium rising up over an indoor swimming pool. All that remains of sculptural expression is the cantilever of the that health club amenity over the street, a cut in the brick façade where the steps rise to meet the largest, front part of the block, and slight cantilever of the highest forms.
In this series of buildings, Neutelings Riedijk developed a plasticity of form that, though driven by functional and site concerns, also pushed and pulled at the restraints those same conditions provided. That thrusting of form beyond the building block stands in contrast, however, with the internal decomposition of the block the architects accomplished in another series of projects, completed at the same time.
In the Prinsenhoek Project, in Sittard, The Netherlands, they grouped blocks around a villa they preserved, beginning an interest in incorporating fragments of existing buildings that continued in several later projects. The main block consists of a simple stack of three floors of apartments. This volume floats above a more active office floor, clad in brick, but it is the top two floors that animate the whole: here luxury apartments break apart in cedar-clad blocks that push and pull away from the street-hugging slab, opening up the whole composition with an orthogonal organization.
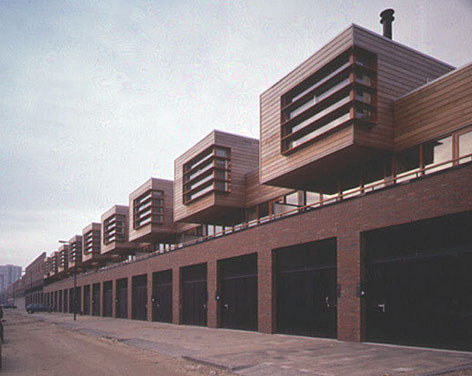
Neutelings Riedijk used a similar technique in the thirty-two houses they designed for the reclaimed dock area of Amsterdam, The Netherlands, Borneo Sporenburg. Here, each house cantilevers or undulates between block and void, or glass and brick, above a ground floor that defines a strict street façade. In the Hollainhof Social Housing Project in Ghent, Belgium, that same urban line, which dissolves into blocks in a much more restrained manner, turns into a dance of different volumes facing an internal garden. When they were given the chance to design a tower, near the Borneo Sporenburg row, they created a seventy-meter eroded block. Its white façade with a regular, though diagonally arranged, window pattern, slices open in a seemingly random manner to reveal the red guts of the building. The architects shaped the tower so that it would present a changing aspect as you moved around it in this large area of new construction, allowing it to become a landmark.
All this pulling apart of different elements, the changes in materials, and the dissolution of solid forms serve to give what are structures with a more or less mundane and repetitive volume, and that are often in tight situations, a sense of freedom. They liberate themselves from what exist to be building blocks for something beyond the city as it existed before the architects got there. The changes in material and the cutouts also serve to create inherent variety and interest within a monolithic volume, so that the buildings become collages of individual lives rather than frameworks within which inhabitants have to fit themselves.
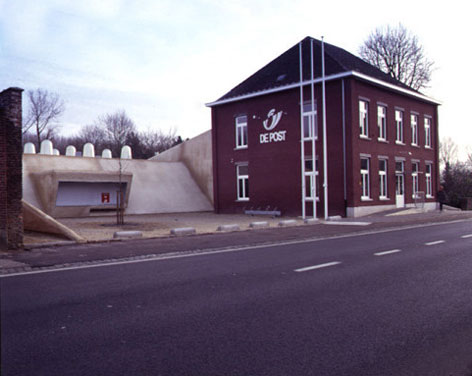
Against these more or less subtle rearrangements of standard types, Neutelings Riedijk’s social and educational buildings of the time stand as strange and enigmatic forms that hide their effects inside. The housing designs allowed them to push on pull a the rational traditions they had inherited, without either importing forms or expressive modes Postmodernist had decreed, or delighting in involuted complexity in the manner of some
of their colleagues. With the Minnaert Building at the University of Utrecht, the Netherlands (1997), the Fire Stations in Breda and Maastricht, The Netherlands (both 1999), the Support Center in Harlingen, The Netherlands (1998), and the Post Office in Zichem, Belgium (1998), they produced forms that did not answer to any precedent, did not express internal organization and altered, rather than responded to, their settings. The strangest of these is the Post Office, which is a concrete bunker that slopes back from the street, emphasizing the cubical volume of the existing post office next door. A door cantilevers back to invite or confront users. The inside is a cavern for sorting. It is the working id to the brick existing building’s ego. The Harlingen structure, devoted completely to storage and technical support, is even more inward turned, becoming a low-lying mastaba that seems to suck its surrounding into a moment of implosion. The mastaba, a giant burial tomb that rises in steps out of the earth, became one of Neutelings Riedijk’s favorite forms.
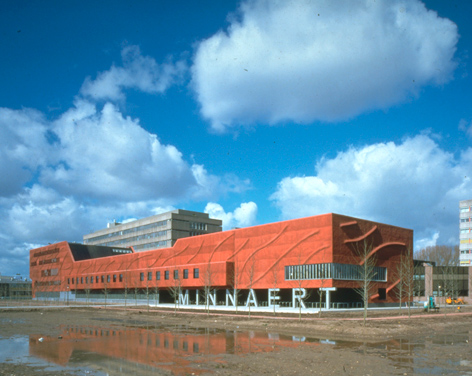
The Breda Fire Station is by far the most expressive of this series of buildings. It presents the watchful face of fire prevention as a giant eye cantilevered over the street (another element they reused later), while the training center’s volume low slope rises in the opposite direction. There are here four distinct buildings that interlock, creating a variety of spaces for everything from the trucks to the sleeping area of the men. All it hides a sheltered courtyard. The fire station is not just a silent object waiting for action, it is condensed fragment of the city, both going about its business in an abstracted version of most of the citizen’s daily lives, and moving out towards the environment it protects.
The simplest form is that of the Minnaert, but is also the most disturbing. Neutelings Riedijk covered it in Shotcrete with a pattern of ridges that might evoke the earth, and thus the Earth Sciences focus of the program, but that more than anything else have the effect of removing the building from any direct association. It is not a brick building block, not a concrete monument, not an object festooned with expressive elements. Instead it is a simple block whose sagging, warped skin disassociates it both from all those traditions and from its surroundings. Move inside, and you are indeed in another world. In the first of a set of interior progressions that eventually took over most of Neutelings Riedijk’s public buildings, they here take you into a narrow foyer, at right angles up a broad staircase, and into a central aula partially filled with water, topped by light cannons that cantilever and splay in from the sides, and flanked by a row of reading booths that glow with a red interior. The dining room, the computer room, and some of the classrooms have the same sense of being caverns carved out from the building’s volume, much taller than they are wide or long, lit from above, and filled with glowing columns, stretched cowhides, and other artifacts that contribute to a sense that you are no longer in the safe exterior world.
4.
These decompositions, strategies of strange-making, plays with expressive form, and carving out interiors that establish an alternative order and atmosphere, have become central the Neutelings Riedijk’s mature work. In their great set-pieces of the first decade of this century, including the Netherlands Institute for Image and Sound in Hilversum, The Netherlands (2006), the Shipping and Transport College in Rotterdam (2005), the Walter Bos Tax Office in Arnhem, The Netherlands (2007), and the Museum on the Stroom in Antwerp (2011), they used them to create effective engines for cultural, educational, and social transformation.
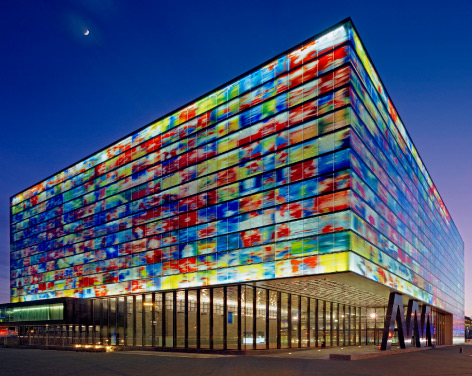
Of these, the Institute for Image and Sound is without a doubt the most dramatic. It takes its place among a collection of other architectural experiments (including MVRDV’s 1996 VPRO Villa), in Hilversum’s Media Park, and is at first sight a funny box like most of the other broadcasting facilities. This, however, is a container in which the media culture has completely taken over the traditional solidity we associate with building. The Institute presents itself, or rather hides, under the flood of abstracted images Neutelings Riedijk took from Dutch television history and which the graphic designer Jaap Drupsteen transformed into colored glass panes. The building turns into a ghost of half-remembered and less comprehensible sights from the world that makes up our visual culture. It is an anti-building and an effective agent of non-communication in the world of media.
Inside, old-fashioned architectural technique takes over with a vengeance. After a low entrance, you find yourself waking along, and peering into, a dark chasm. You look down five floors into the earth itself remarkable in the Netherland’s soupy soil to see the archives where the actual tapes and film are stored. Neutelings Riedijk fronted these vaults with square windows opening up to orange-painted circulation corridors, creating a narrative moment that is unusual in their work: you are looking down into hell, or at least purgatory, where images are tested, before you turn the corner, look up and out through the colored glass windows, if not to heaven, at least to the reassuring presence of the Dutch landscape.
This turn also confronts you with one of the interior motifs that keep reoccurring in Neutelings Riedijk’s later work: the stair step. Whether it is a stairway to heaven or to program elements, or an enlargement of a circulation element into a public space, or a way of animating the box, the stair step has become an animating presence, as noted above, in many of the firm’s work of the last and current decade. Here there are two such devices: the exhibition space steps over you, announcing the presence of what to many visitors is the goal of their visit (though Neutelings Riedijk did not design the displays), while the cafeteria, which has become a set for many television broadcasts, opens up above and below you at right angles, inviting you to be part of a performance, rather than just looking at the memory of one.
The Institute is a box of wonders, its simple exterior shading off into allusions and its interior corkscrewing around to mix memory and performance, light and dark, and open and closed. The building plays with the notion of iconicity: it is a treasure chest that opens up slowly; it is an icon of modernist form; it mixes elements from our cultural memory; and it enlarges simple actions into events and forms with symbolic import.
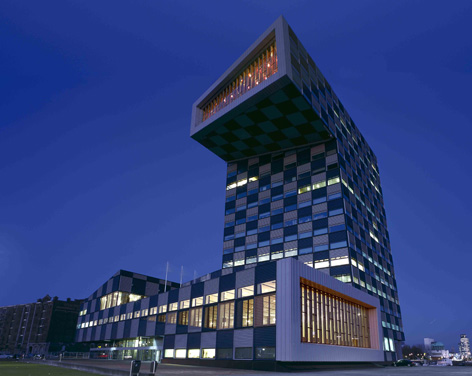
Against this complex compaction, the Shipping College appears to be exuberant. Its splayed body, rising up into a tower, twists and turns around its site like a snake coiled to attack. The sloping forms are familiar from Neutelings Riedijk’s earlier work, where they let them allude to sloping sheds, while making transitions from differently scaled interior program elements and surrounding buildings. Here, they clad those shapes with metallic plates in contrasting blue and white, dissolving what might have been a sculpture into a checkerboard. This scaling device also makes an allusion to the shipping containers that have made Rotterdam one of the world’s largest ports and are a ubiquitous part of the building’s surroundings.
Inside, the College has little of the bravura that mark some of the architect’s other buildings. Within what are generally very full and low floors, there are the usual reversals in course, as well as few larger elements, such as a simulation lab and a gym. There is also a large cafeteria on the ground level that is, once again, a stair step, so that it can also be used for lectures, and forms a public space in which you can see and be seen, unless you want to watch the passing ships that will someday be your home through the windows. The architects condensed the rest of the program into a compact “vertical college” that not only utilizes a tight site, but also makes visible that this institution combines the training of students in almost all aspects
of maritime industry, from simple sailing to logistics and engineering. You move through this intensification of the modern high-rise on escalators – again painted bright orange—so that you have to experience every bit of the compaction. Only professors and the differently abled are allowed to use the elevators. Neutelings Riedijk claims that it is an efficient circulation device, but it also makes going to school into a deep involvement with the trade and the building.
At the summit of this ascension, you find yourself surveying the whole harbor as if you were the captain on the Rotterdam’s bridge. The auditorium here returns, but strictly as a space true to its type –there is no circulation here, and no cafeteria. What you do get, as you sit, surrounded by orange life jackets that again bring the reality of the maritime world inside, is a view through the “Cyclops’s eye” to the harbor. You are now in the serpent’s head, or truly in charge of the ship of education. The metaphors and allusions pile on top of each other, without any of them becoming direct. It becomes clear that one of the things Neutelings Riedijk achieve with their architecture is to give you command. The buildings become beasts, as you tame them as your rise up through them. The interiors let you perform. These icons let you into mysteries and turn them into expositions that let you experience program, site, and the structure that bring them all together. But, in the end, you are still left in an enigma.
I will not touch here on the Walter Bos Complex, which is a project that I have not been able to visit. I will postulate it only as the hidden id to Neutelings Riedijk’s ego, the control mechanism that is barely visible. It is, after all, a place of great secrecy (hence my lack of first-hand knowledge) where the Netherlands’ tax records are kept. The building has virtually no presence, at least not one for which Neutelings Riedijk are responsible, as they did not design the banal towers where the bureaucrats work. Even what is visible of their work, a few metal skylights sloping up through a pool of water, is covered with decoration created by the artist Rob Birza.
The interior looks to be a place of retreat and introspection, with low corridors surrounding a sunken garden and the storage spaces hiding behind thick, concrete walls. There is a sense that this is the oasis that many of Neutelings Riedijk’s buildings step and spiral up to achieve, only to give you back to views of the surroundings or to places where you move up and around your fellow users. The clearest analogy here is to STUK, the arts center the architects carved out of a complex of existing buildings in Leuven, Belgium. Designed as a collage of different forms, materials, and spaces, it rotates around and protects a plaza that displays not just whatever is show on its walls and, of course, its occupants, but also what is made around it. Architecture here closes in on itself to create another world.

In Antwerp, it is the world around that is the building’s subject. That is true quite literally, as the Museum on the Stroom creek houses objects the institution uses to illustrate the city’s history, economics, and social structure. The building’s design is, more than almost any other Neutelings Riedijk work, deliberately iconic. Its verticality stands between, both visually and geographically, the spires of the churches in the historic core, and the cranes of the harbor that spread out to Antwerp’s west. While the red sandstone of its cladding recalls both the brick of the old core and the stone of the cathedral, its abstraction and block-like assembly gestures to the stacking of the containers in the port. The most literal reference is to the warehouses in the immediate vicinity, which form the entrepot between city and transit, and which the architects have here stacked up one on top of the other.
All these references, none of which are explicit or even conscious, blend together into a form that spirals out of specificity into a form that changes as you move around it, becoming the central reference point for much of the newly redeveloping part of the city. The past is here stored, piled up, interpreted, and represented to become the catalyst for future understanding and development.
That theme continues as you move through the building. Neutelings Riedijk make the blocks float and break down the building’s monolithic quality by turning the circulation into a literal spiral that moves all the way from the entrance lobby to the restaurant sixty meters above the ground. The space is not conditioned, nor do you have to pay an entrance view to have this experience. Its exterior walls consist of corrugated glass that reaches from floor to ceiling, further blurring, quite literally, the relationship between inside and outside. You are inside a space and a machine for moving from the present towards a reinterpretation of that reality.
As you turn inward from those views, you enter into the actual exhibition blocks. Each consists of a low introductory space, familiar to almost all of Neutelings Riedijk’s buildings. You then enter into the main block, an undifferentiated space in which the exhibition designers are free to display and store their collections. A low third gallery effects the transition back out onto the public spiral. The rhythm of involvement and extroversion, views into the past and the present, and simple enclosure and public release, thus reoccurs five times.
At the top, you finally have your panoramic view and are, as in the Shipping College, in control of all you survey, at least visually. Yet, the old cliché about the journey being the point here rings true: it is the movement up, in which you see the city from different angles while still being part of it, but in an abstracted manner, that transforms the familiar into the slight strange, the new, and the unexpected. The top view is almost a letdown. By anchoring such fuzzy exploration with the interior cores of explication drawn from the past, Neutelings Riedijk give you the freedom to rise up to the realization that Antwerp is as it was, and will be, and you are an active participant in its life.
5.
I would claim that Neutelings Riedijk’s work through the first decade of this century has been one of didactic explication, in which program elements, surroundings and the institution for which they have built become clear, but not necessarily in a logical manner. Rather, the architects show us that world in a blurry manner. You have a hard time holding onto what they present, as the many elements that make it up, from containers to television images, and from the city itself to its artifacts, become mixed, abstracted, and devolve into background pattern. Even the ornamentation they insist on using on most of their buildings neither denotes nor strengthens interpretation, turning instead into allusions with vaguely heraldic aspirations, or developing a geometry of diagonal that deliberately dissolved or complicates the building’s overall forms. The buildings’ explication involves the public in a manner that perhaps –and again unconsciously—alludes to the Dutch tradition of deliberation and candor. The main spaces are almost invariably neither neutral gathering grounds, nor places to focus on one thing or one speaker, but rather the participatory auditoria of the stair-stepped cafeterias or other forums. In these spaces, you are an actor as much as you are a viewer of a spectacle. The urban and social arena has become a space in which you have a role, and the architecture serves more than anything else as a kind of perverse stage set. If Neutelings Riedijk’s buildings are often urban monsters, or iconic figures, they take their place along with both the institutions they house and the users or viewers to become part of the staging of a social spectacle that answers the flooding of our metropolitan scene by mass produced and ephemeral imagery with participatory, carefully framed, and deliberately mysterious form. This is what constitutes the architect’s bourgeois baroque: a modern day masque in which all us citizens can participate.
The latest crop of buildings, currently on the drawing board or under construction, continues these themes and, in some cases, takes them to extremes. Certainly the two cultural centers that are currently being built, the Eem Center in Amersfoort, The Netherlands and the Library and Cultural Center in Arnhem, The Netherlands, are boxes where the stair step is completely taking over what is left of the building. They develop the Stroom building’s grand gesture and turn it into the central circulation, along the way leaving the buildings without a clear heart or focal point. The movement through and connection of all the cultural offerings these institutions bring together in one place becomes the architecture’s, and the visit’s point.
An equal simplification and pushing of iconic imagery, but now of the building’s form, is taking shape in the Port Control Center for Antwerp. With all the power of a Russian constructivist composition, this structure eschews the centralized tower in favor of a form that also recalls the control booth of a container crane, here enlarged to urban scale. This is no longer so much an urban monster as it is a mechanical element that has become domesticated and turned into a civic icon.
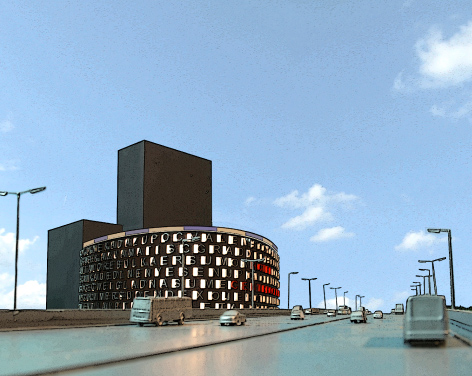
While the Control Center soars, the Porte de La Vilette Hotel in Paris, France squats. It is among the most enigmatic of all of Neutelings Riedijk’s buildings, despite being a sign for itself. It is a completely rounded shape rising over the nearby highway, showing no way in. It is not quite a circle or an oval, but a distorted, rounded lozenge. Neutelings Riedijk covered it with letters that, if you could only figure out how and from where to read them, would spell out a poem –a technique they used for the façade of a printing plant in the early 1990s. You are left always trying to figure out what the building is, perhaps coming up with different interpretations, but never being able to fully comprehend it as an artifact. Here the architects have pushed their play with signs and semiotics to the limit. It is perhaps fitting that the building not only takes its place along a motorway, the peripherique, whose only point is to circle endlessly around Paris’ historic core. It is also fitting that you don’t live or work there, but only inhabit one of its rooms for a short period, as a transient. Architecture here provides an enigma as a moment of rest within a world of continual movement and change.
Against such strange structures, the spaces of public celebration Neutelings Riedijk are currently designing stand out as moment so seeming clarity. Each of them is like giant nests that protect the egg of gathering, usually a concert hall. The architects developed this theme in their competition for a new concert hall in Brugges, Belgium, in 1998, where the form was still contained within a building whose sculptural shape expressed the act of cupping the assembly, while allowing you views of the city, and in a mastaba they proposed for a similar program in Ghent in 2006. In such structures as the competition winning designs for the Groningen Forum, of 2006, and for the Netherlands Dance Theater in The Hague, The Netherlands of 2011, the hall becomes an ark that rises up out of much simpler forms. In Groningen, The Netherlands, the building looks like an upturned ark of culture, its form rising beyond the familiar surroundings in a manner that recalls, but deforms, both the adjacent church’s body and the stair-stepped gables of the old houses.
In the Concert and Opera Hall in Ljubljana, Slovenia, two towers rise up to answer some of the modernist structures built on the old town’s outskirts, and then cradle the performance space on a partially cantilevered plinth. The hall is a red ovoid in which the architects have turned the traditional mixture of orchestra, boxes and proscenium into a delirious piling up of boxes and surround performances. Beyond stair stepping, here the audience and performers truly blur.
In the Dance Center, the stair step returns as part of the public space, but the main point is the performance ark, here lifted up above a splayed body that itself recalls a ship — perhaps of dancing fools — sailing through its urban environment. The top auditorium that fills this parabolic curve turned into a culture hangar is flexible, but Neutelings Riedijk show it completely filled with both people and images. They have collected all of us into a space that goes sailing off into some place of pure and sheltered performance.
6.
In 2006, the Cincinnati Art Museum, of which I am the Director, commissioned Neutelings Riedijk to design a renovation and extension of its collection of buildings. The architects devised a strategy that strengthened the internal plan and exterior character of the eight buildings that make up the current museum complex in a counterintuitive manner. They proposed an entrance in front of, below, and at right angles to the current temple front. This made access easier, and would instantly surround you with the building in a forecourt. It also would provide a plinth to set off the existing structures. They cut a hole through the complex’s rear, clarifying circulation and creating another atrium for viewing both art and fellow visitors. The new entrance became a gathering point where many different functions will be visible and accessible. All this helped make the building more integrated and easier to use.
Neutelings Riedijk then designed a new exhibition tower. They envision it functioning much like the Museum on the Stroom: as a beacon or icon for the city, which you would enter and spiral up through before you would arrive at a public space with a view back over Cincinnati. Quickly dubbed “the tulip” by all those who saw the building, the tower design is as enigmatic, and as yet as natural as any of Neutelings Riedijk’s buildings. It is an abstraction of both the swelling landscape and river bends that define the city, and of the nature in the park that surrounds the Art Museum. Rising above the squat forms of the current structure, it echoes the downtown high-rises just down the hill with a vertical form that represents the beauties and strangeness of art.
I hope we will build this tower before the end of the decade, and that it will take its place among Neutelings Riedijk’s work in making room for the strange, the beautiful, the unknowable and the monstrous in a pageant of architecture in which we can all act a part.
‘Plain Weirdness: The Architecture of Neutelings Riedijk’ was published in El Croquis 159 Neutelings Riedijk.