Mechanization of the Office
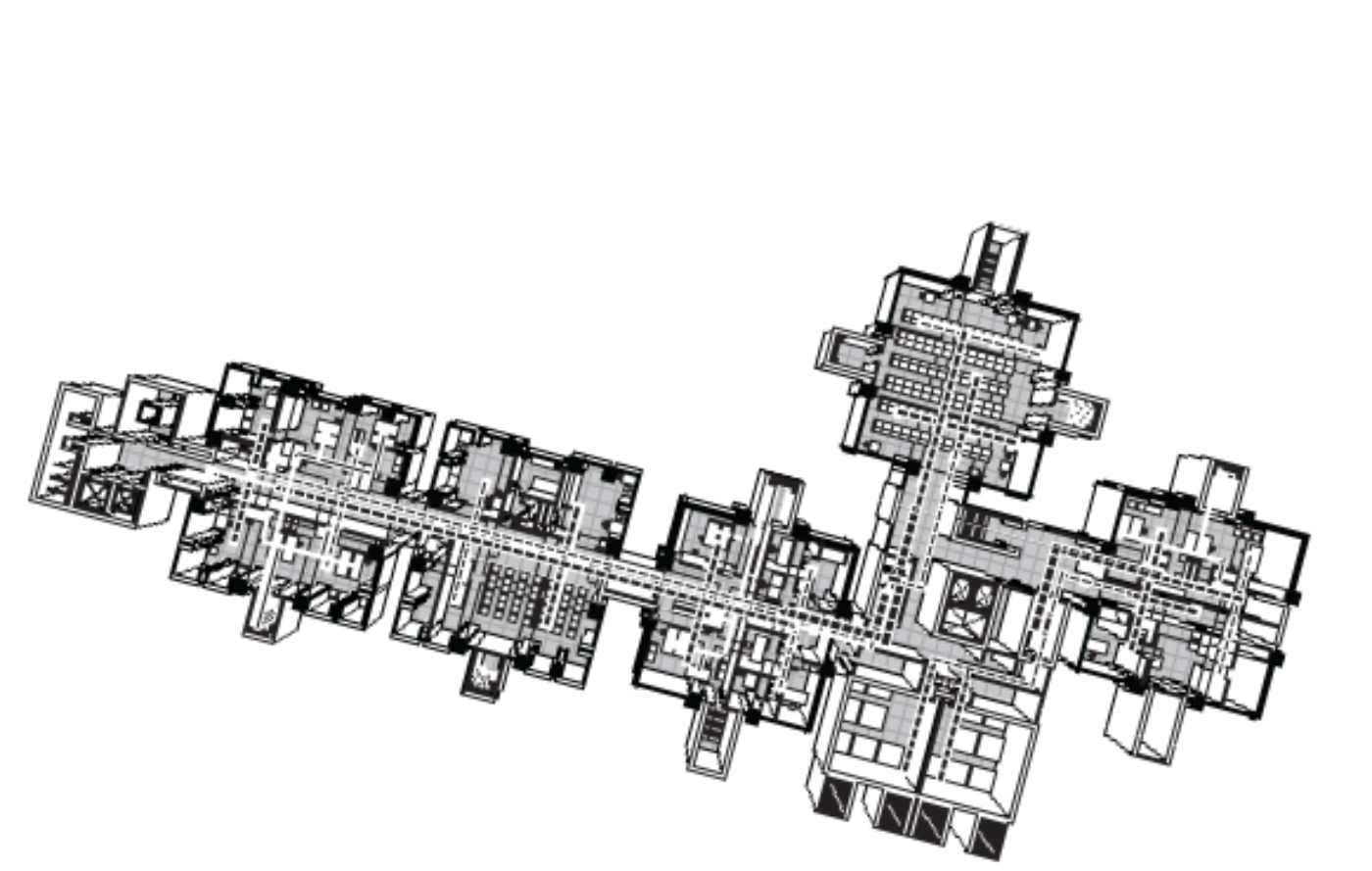
Before electric illumination the workday was bound to daylight hours, and before air conditioning, ventilation required opening windows along the façade. The optimization of the office plan to admit maximum natural light and air led to ‘letterform’ plans: U, H, L and so on. The first generation of mechanized buildings retained these earlier forms, but the electrification of the workplace at the turn of the century introduced a range of technologies whose effects would diminish the role environmental factors played in determining the form of buildings. The plan of the office building, now artificially lit and conditioned, swelled to new depths and assumed new shapes. One might argue that the development of mechanical technology has changed the way architects talk about the relationship between the environment and form. The story here is not that mechanical technology enabled healthier workplaces, greater productivity or more efficient use of resources; rather, it has given architects the chance to create new forms and typologies in relation to new narratives about the workplace as an environment.
Early experiments
The Larkin Building, Frank Lloyd Wright
Reyner Banham has argued Frank Lloyd Wright’s Larkin Building (1904) is a watershed moment in architecture – a confluence of advanced technology, architecture, and management theory. The design was generated so that the conditions of the environment would be optimal for efficient work. Larkin’s triad of systems (architectural, mechanical, managerial) creates a hermetically sealed, highly controlled interior space. The building’s vast, open court centralizes and internalizes the workspace. Employees, situated at the base of the light-court, and in the surrounding galleries, are afforded only a view to the sky above. The interior climate is irself controlled by an early form of air conditioning, whose physical plant, fans, and compressors occupy the lithic corners of the building. A Baroque curlicue of cooling ducts unwinds from the basement level mechanical plant before being routed into the massive columns, which are in fact hollow, the ducts having been cunningly hidden by Wright’s on-the-spot invention of the false-section.
Milam Building, George Willis
The Milam Building in San Antonio, Texas, was constructed to house the corporate offices of leading oil companies. Here, the modern office worker could control vast flows of capital remotely via telegraph and Dictaphone from the seat of an efficiency desk in the cool breeze of manufactured weather, a relative novelty for the time that would soon drive the growth of the urban economy in the otherwise inhospitable climate. In the Milam Building, the air conditioning system inventively utilized the space of the corridor, transforming it into a walk-in return duct, a technique that would be popular through the end of the 1930s.
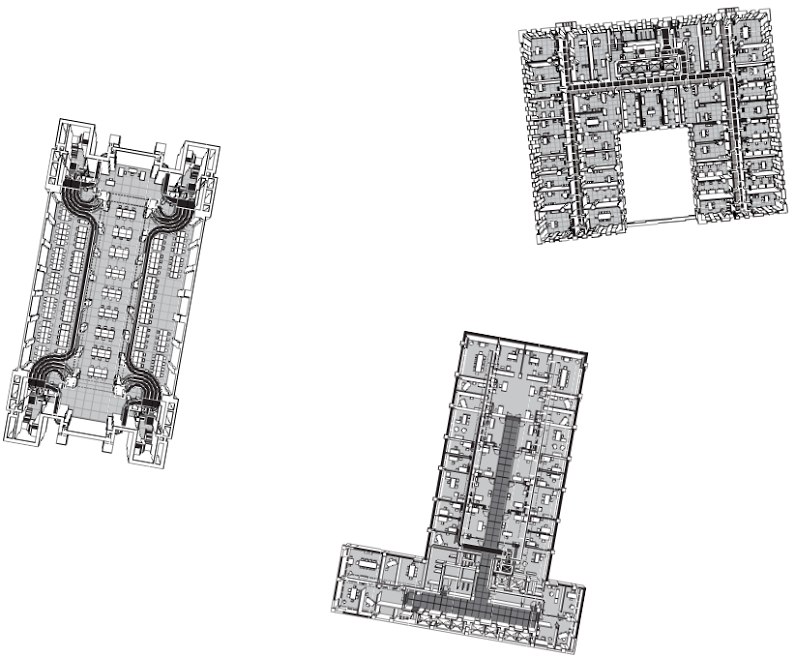
The oil interval
Among the buildings that constitute the canon of office architecture in the twentieth century, few follow a holistic method of integration. Systems for ventilation and illumination were clumsily injected into buildings to correct for the architecture’s climatic control deficiencies, thus inaugurating a custom of treating mechanics as a way to counteract the effects of higher-occupancy deep rectangular-shaped floor plates and wholesale glazing. This approach to the interior environment was made possible by cheap oil in the decades before the 1972 oil crisis, following the embargo.
Seagram Building, Mies van der Rohe
Mies van der Rohe’s 1958 landmark commission for the Seagram Company is as much an essay on the architect’s aesthetic sense as it is a document of a tête-a-tête with mechanical systems. The necessity of an air handling unit under each window at Seagram forced Mies to separate the curtain wall from the plane of the structure, a departure from his glass-as-infill paradigm. This separation would veil the structural columns behind the curtain wall, splitting the structure from the I-beams on the façade. The ring of induction units that line Seagram’s perimeter and the system of bilaterally symmetrical ductwork that fills the ceiling plane represent a massive proportion of the building’s physical mass. As a result of these oversized mechanics, Mies’s Seagram Building currently holds the honor of New York’s worst EnergyStar® rating.
Chase Manhattan, SOM/Gordon Bunshaft
Pervasive curtain walls became the norm in a culture of cheap energy. With the proliferation of ubiquitous conditioning, the office officially cut ties with the exterior environment. The offices of mid-century corporate America were fully autonomous environments for commerce. At Chase Manhattan Bank’s headquarters, designed by Gordon Bunshaft, the slick, glass-enclosed interior is cooled by an air conditioning system whose mammoth ducts form a halo in the ceilings above.
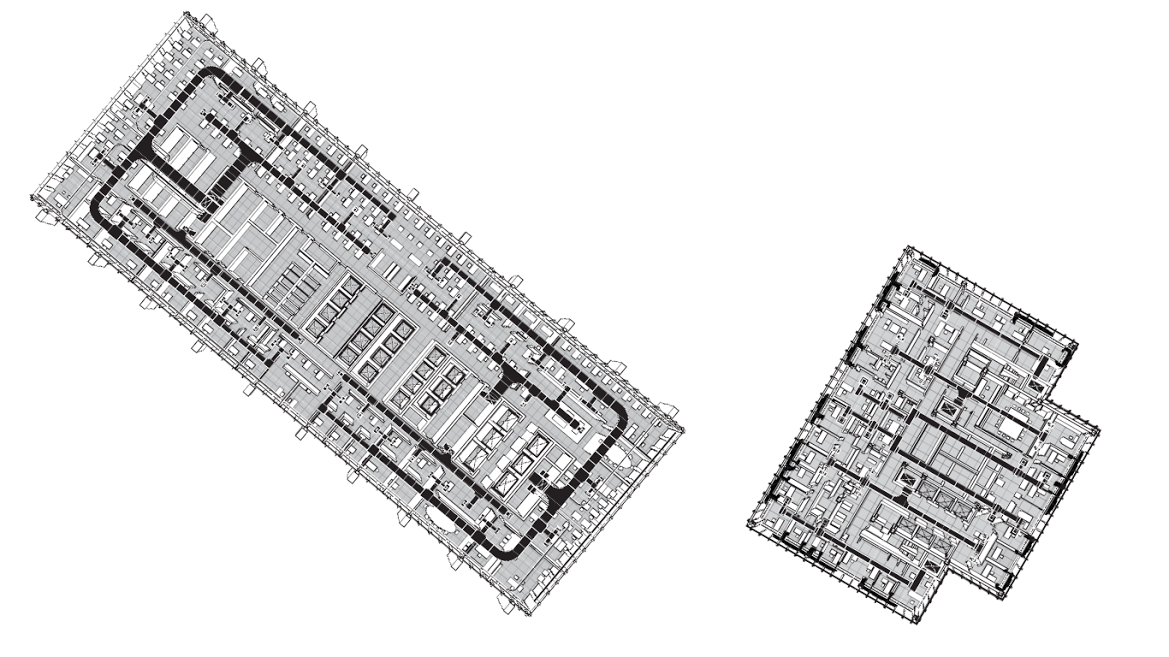
Richards Medical Laboratory, Louis Kahn
In the context of the mid-century ethos of transparency and lightness, Louis Kahn’s monumentalizing aesthetic was a marked contrast to established architectural conventions as developed by figures like Mies and Bunshaft. Like Wright before him, Kahn used mechanical spaces as an opportunity to enhance the effect of mass in the building. Kahn’s dichotomy of served and servant space recognized the necessity of mechanicals without celebrating technology-as-such. Rather, it presented a serious recognition that the physical stuff of mechanical systems must be relentlessly accommodated, and thereby controlled. Kahn’s mastery of mechanical presence at Richards is evidenced in the fluid integration of ducts and conduits in the depth of the building’s precast concrete structure. Rather than hiding the physical bulk of the mechanical services, Kahn left the plate open, exposed to the labs below, and connected the exhaust hoods by flexible ducts, which allowed them to be reconfigured as desired. However, in due course, the adaptability of Kahn’s atelier-labs was undermined by the interventions of its users. Scientists found the open-air atmosphere of Kahn’s atelier-labs disturbing, and immediately set about populating the building with flimsy internal wall partitions as soon as the building was completed. Drop ceilings were installed soon thereafter, hiding Kahn’s carefully considered network of mechanical systems, and preventing adequate air circulation for decades.

New office landscapes
The much maligned typing pool of the 50s was on the outs as management began to realize the ineffectuality of relentless monotony in the office landscape. Where previous management philosophies had relied upon Taylorist principles of repetition and process standardization without regard for the worker, the new garde emphasized the dialectic of the individual and the collective. The development of office architecture moved in two different directions: on the one hand, highly specific formations embodying an organizational diagram of interaction, and on the other hand, the generic box as an elastic container of indeterminate processes.
Centraal Beheer, Herman Hertzberger
Herman Hertzberger’s Centraal Beheer advanced the idea of a highly specific architecture that enhances worker experience at collective and individual scales. The building forms a matrix of modular spaces in which small workgroup teams perform tasks cooperatively. The larger archipelago of modules creates the impression of a ‘worker’s village,’ in which the team is understood as an integrated part of a larger collective. However, the mechanicals contradict this non-hierarchical organization: the ductwork proceeds along a centralized, branching diagram at odds with the organizational logic of the building’s organic modular texture.
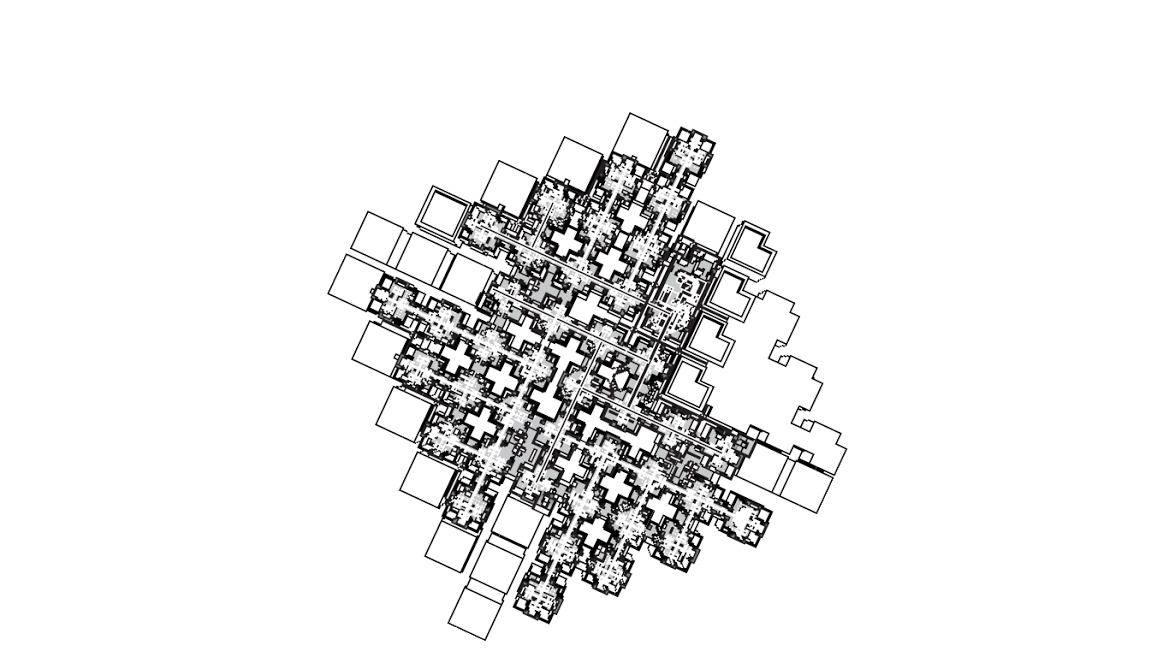
OSRAM Headquarters, Walter Henn
Walter Henn’s project for the OSRAM Headquarters in Munich develops a different direction – a technologically advanced, generic container that provides a flexible and artificial environment for the activities of the office. The building’s absolute form, a perfect square shrouded in glass, delineates the autonomy of the building as a mechanically-controlled artificial environment. Within the unimpeded vastness of the free plan, the management consultants engaged the designer, the Quickborner Team, to devise a radical office scheme, the burolandschaft, or ‘office landscape.’ A response to the hierarchically determinant structures of mid-century corporate offices, the burolandschaft organized all levels of the corporate structure within one continuous space. The Quickborner plan’s maelstrom of geometries jostles about within Henn’s stoic form, overlaying two types of isotropic and non-hierarchical organization: the free geometries of the furniture layouts and the highly regular diagram of the ductwork. An innovative high-velocity air conditioning system carries regulated air in filigree ducts before emptying through near-invisible slot diffusers. The return air flows through the ceiling’s fluorescent light-fixtures, a landmark achievement in mechanical integration.
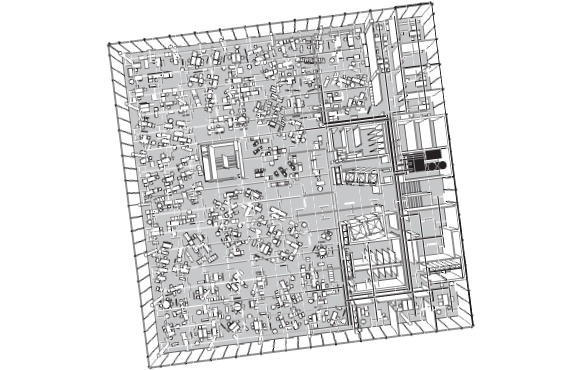
Super-corporate
The steady development of the corporate sector in the 1970s led to a great increase in office building construction. Corporations began to consider the architectural language of these buildings, and as new forms of expression emerged mechanical systems evolved to service them.
CBS Building, Eero Saarinen
Eero Saarinen’s CBS Building, nicknamed ‘Black Rock,’ presents itself as a five-hundred foot tall opaque monolith when approached from street level. Much of Saarinen’s design energy is devoted to preserving the integrity of the pure mass. The building sits in a depressed plaza, an urban gesture that further dramatizes the colossal force of the monumental columns striking the ground. The diamond-shaped piers, each roughly five feet wide, contain a continuous void that runs up the height of the building that increases in size as the structural load diminishes at the top. The ‘void’ is in fact filled with pipes: every-other column contains an air riser that feeds perimeter air conditioning units, with the remaining columns filled with water pipes that connect to the building’s heating and cooling penthouse. With echoes of the Larkin Building, Black Rock’s mechanical innards are integrated into the building’s form, using it to enhance the sense of mass.
US Steel, Harrison & Abramovitz
The United States Steel Corporation, a company that has dominated the steel industry since its founding in 1901, undertook an ambitious project for a new headquarters in 1970. The tower, designed by Harrison & Abramovitz, would contain the bulk of U.S. Steel’s corporate offices, while showcasing the company’s new product, Cor-Ten Steel. Each of the sixty-four floor plates consists of nearly an acre of office space. Accordingly, the building required over forty thousand tons of steel for construction and, because structural steel must be fire-proofed when left exposed, a solution had to be devised that would allow the tower’s heroic columns to line the exterior. Each of the eighteen monumental columns is filled with a water, antifreeze, and rust inhibitor mix that prevents the steel from heating during a fire. The integration of systems in a fully mechanical architecture created a monument to a business dedicated to the efficient assembly of buildings.
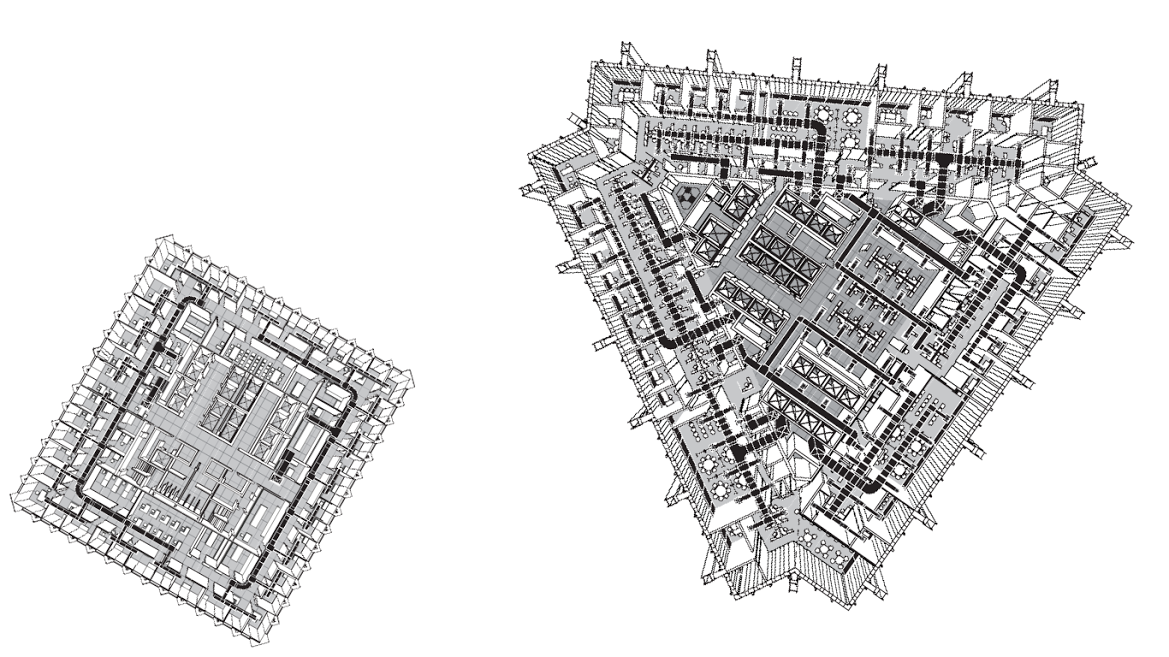
IBM Pilot Head Office, Norman Foster
IBM’s success in the postwar period led to an ambitious expansion of its international presence in the 1970s. A campaign to retool the corporation’s image led to commissioned structures by Norman Foster, Eero Saarinen, and Ludwig Mies van der Rohe, among others. Architecture was but one part of the imaging of the corporate entity in an increasingly media-saturated culture. As has been argued by Reinhold Martin, IBM’s corporate design was not only representative, but operative. The expectation was that IBM’s modern design (architecture, graphic, etc.) would be more than a mirror of the corporation’s efficient, integrated order. It would be an operative diagram in itself – IBM’s design ethos would produce and crystallize the systematic order it simultaneously represented. Foster’s design for IBM’s Pilot Head Office project in Cosham, England is an expansive single-story mat. The architectural frame is laid out on a strict module, allowing the building to be highly adaptable. The office comprises one homogeneous space defined by a perimeter wall of reflective glass, whose panes can be switched out with door panels as desired. The interior is lifted onto a raised floor; a hollow plinth containing a vast network of electrical conduit and data cables connects each department with the computing core. The horizontal expanse of the building resists centralized organization, mirroring IBM’s corporate culture which rejected a top-down hierarchical structure, opting for pattern-based control groups. The integration of the mechanical systems with the building’s structural module reinforces a reading of the mat as a horizontally extending matrix. Designed to be as non-specific as possible, the building is conditioned as one contiguous space served by a grid of conditioning plants populating the roof. IBM’s Cosham office was conceived to be reconfigured, expanded, downsized, and otherwise modified. Like other buildings designed for these purposes, IBM Cosham was never significantly altered.
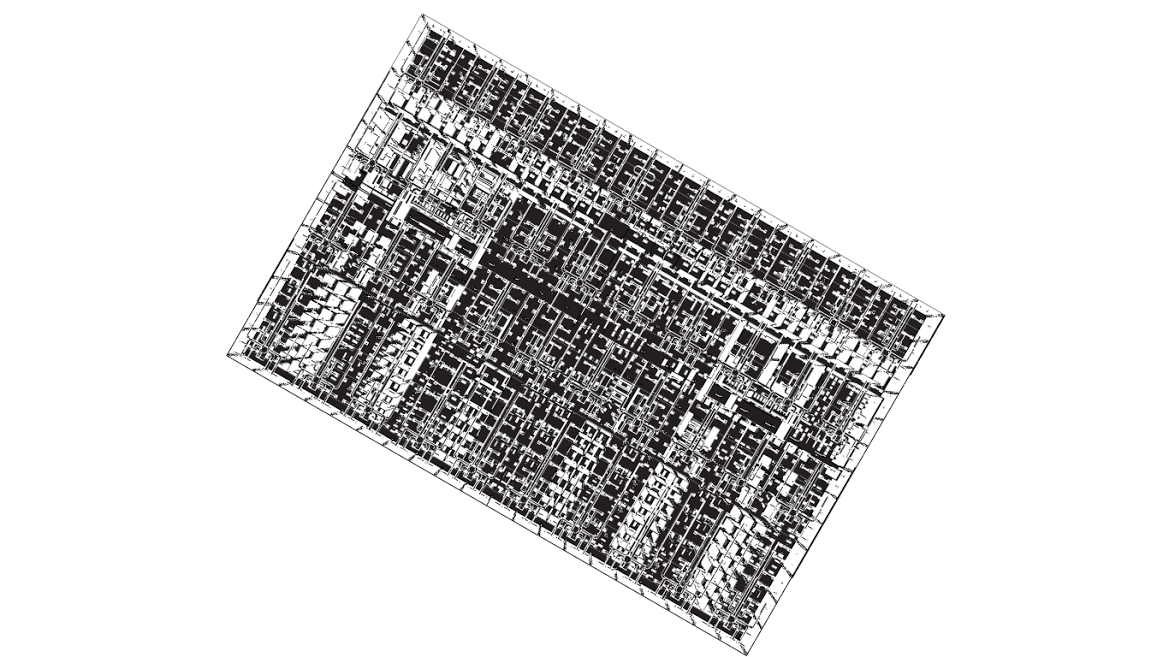
Digitization takes command
By the end of the twentieth century, the corporations that came to dominate the international market were no longer the manufacturing giants of the industrial revolution, but rather digital technology companies, many less than a decade old. The Dot Com boom of the mid-90s catapulted internet-based companies from small startups to operations with multi-million dollar valuations. Many began in garages and homes and quickly grew in size, requiring them to meet their rising space demands by retrofitting existing buildings. Only recently as they mature as companies have they started to occupy buildings designed specifically around their work culture.
Googleplex, Clive Wilkinson Architects
From Google’s logo, to the pipes and ductwork of the Googleplex, a playful color scheme permeates digital corporate culture and is at the heart of the Clive Wilkinson designed headquarters. Until the late 1990s office workers had been tethered to their desks by the need to be connected to physical networks. Wi-Fi transformed the office into a potentially mobile workplace environment. Capitalizing on this newfound freedom, the Googleplex dissolves distinctions between workspace and social space. Googleplex’s expansive work landscape is conditioned by a complex cloud formation of ducts and utilities. The organic disorder of the architectural plan generates an equally complex mechanical system, which, according to its centralized plant, responds to the local logics of each of the Googleplex’s zones. Clive Wilkinson Architects’ glass-enclosed workspace tents are each conditioned by a single duct which descends from the ceiling and plugs into the tent canopy, a visible reminder of the network of services that enable the utility of the space.
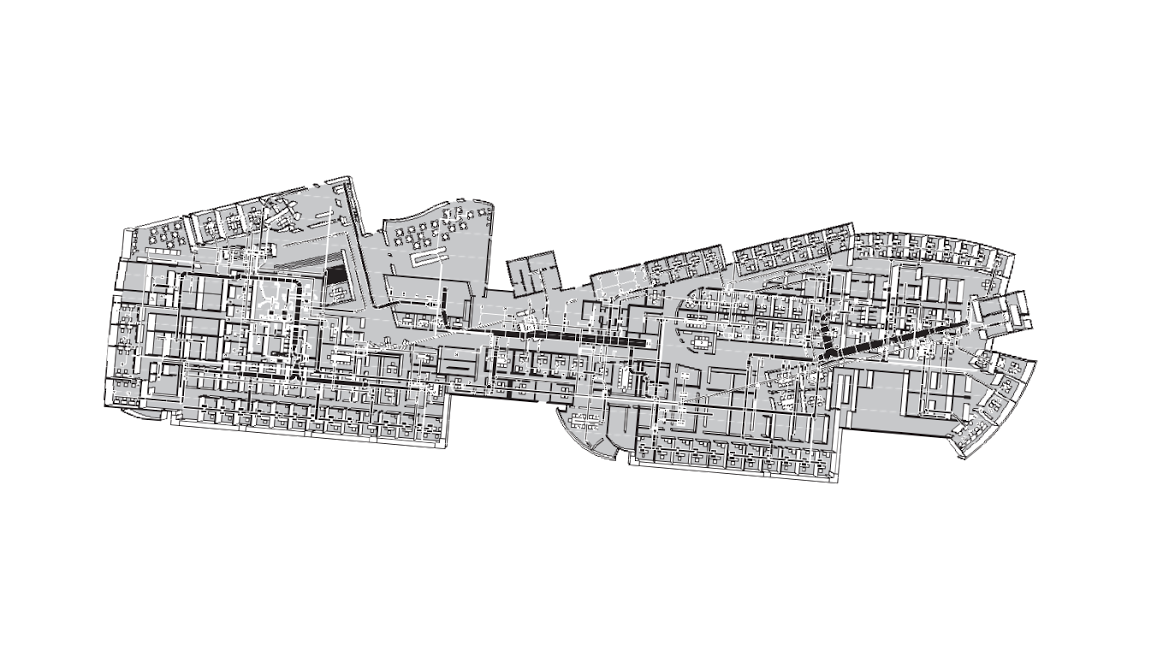
Sustainability and Jevons’ Paradox
Just as the energy crisis of the early 1970s guided a (short-lived) realignment of office architecture with the dictates of the environment, the rising cost of oil in the 2000s generated a ‘green’ aesthetic centered around the terminology of sustainability. The politicization of climate change in the mid-2000s added momentum, with environmental stewardship being a given of any major corporation’s social responsibility mission. The creation of LEED in 1993 formalized a rating system by which a building’s ‘green-ness’ could be objectively determined. The buildings constructed with the intention of obtaining LEED certification are among this generation’s most efficient. However, a number of other related effects may align so that sustainability may never have a net impact on curbing our collective energy appetite. Jevons’ Paradox, advanced by the Victorian economist William Stanley Jevons, asserts that as technological progress increases the efficiency with which processes consume energy, the rate of overall consumption will increase as well. This perplexing conclusion owes to the fact that increases in efficiency of energy consumption largely enable previously uneconomical forms of consumption. LEED’s success in growing the green building market has caused many to take notice – the market for green construction is expected to reach a quarter-trillion dollars by 2016. The vast proliferation of green construction projects in coming years will expand the net energy consumption of the building industry.
One Bryant Park, COOKFOX
No building better exemplifies the state of sustainable building today than One Bryant Park, by COOKFOX Architects. The tower, which houses Bank of America’s headquarters, incorporates a broad range of progressive technologies to make the building the city’s “most sustainable.” The building’s innovations are praiseworthy – One Bryant Park is an impressively efficient machine that generates a high-quality interior environment, and its mechanical systems are among the most optimized in the world. Each desk is supplied with its own controllable air conditioning vent connected to an under-floor air plenum system. Paradoxically, One Bryant Park also has the highest energy consumption of any building in the five borroughs. In addition to its corporate headquarters, Bank of America houses four trading floors in the tower. While reducing the overall energy expenditure of building services, green buildings have the detrimental side effect of enabling increased rates of consumption. Within the deep-expanse of One Bryant Park’s lower floors, hundreds of desks accommodate a legion of traders. The finance sector’s dependence on computation has made banking an incredibly energy intensive program, one that even the most sustainable building can do little to moderate.
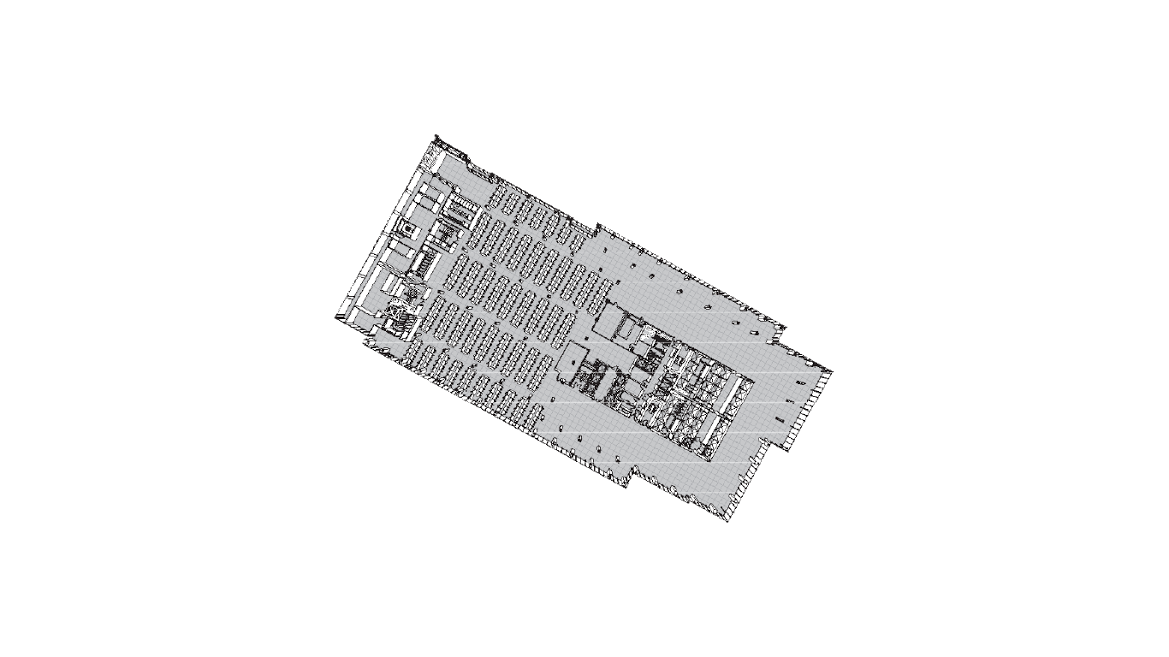
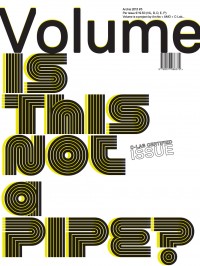
This article is part of Volume #37, ‘Is This Not a Pipe?’.