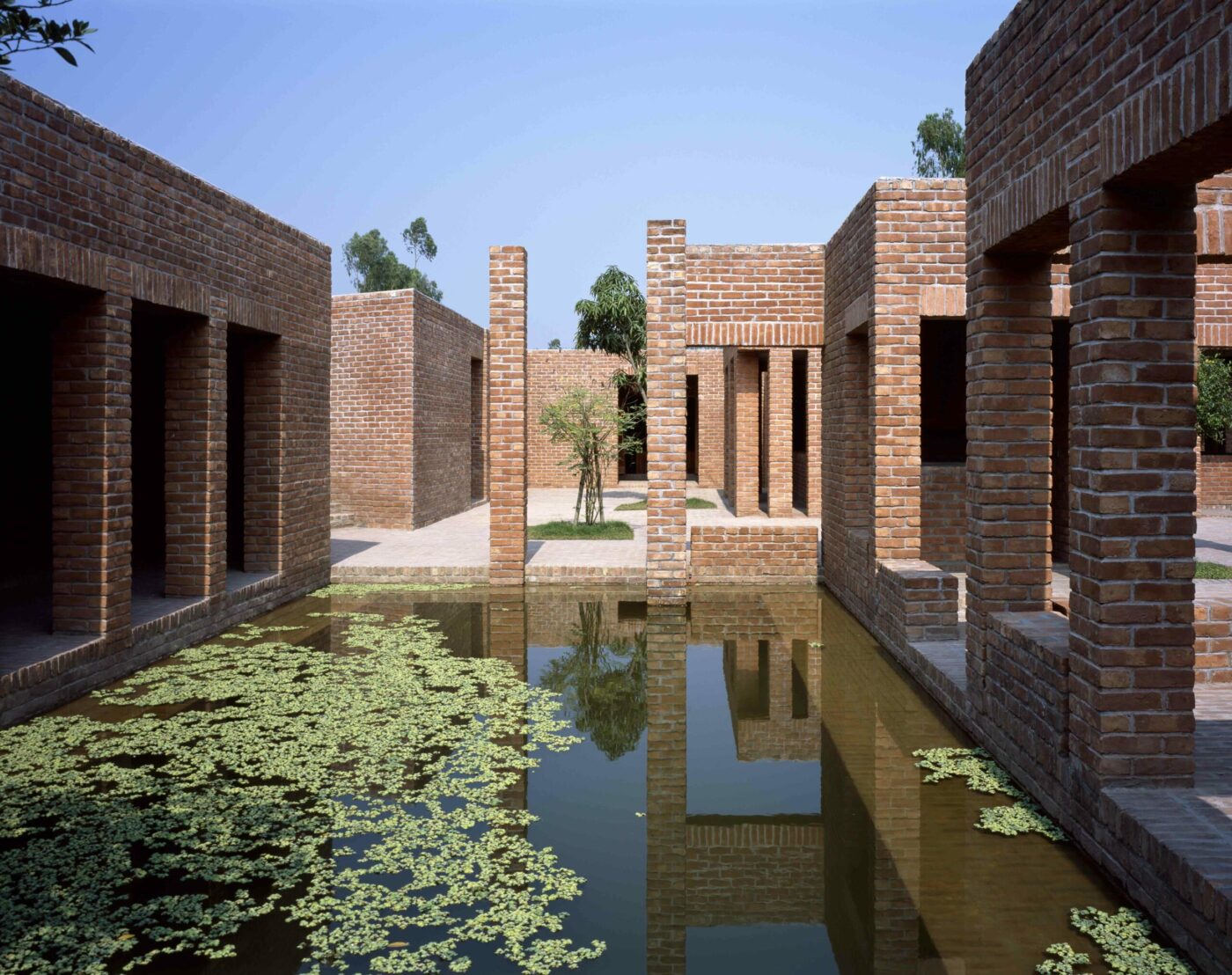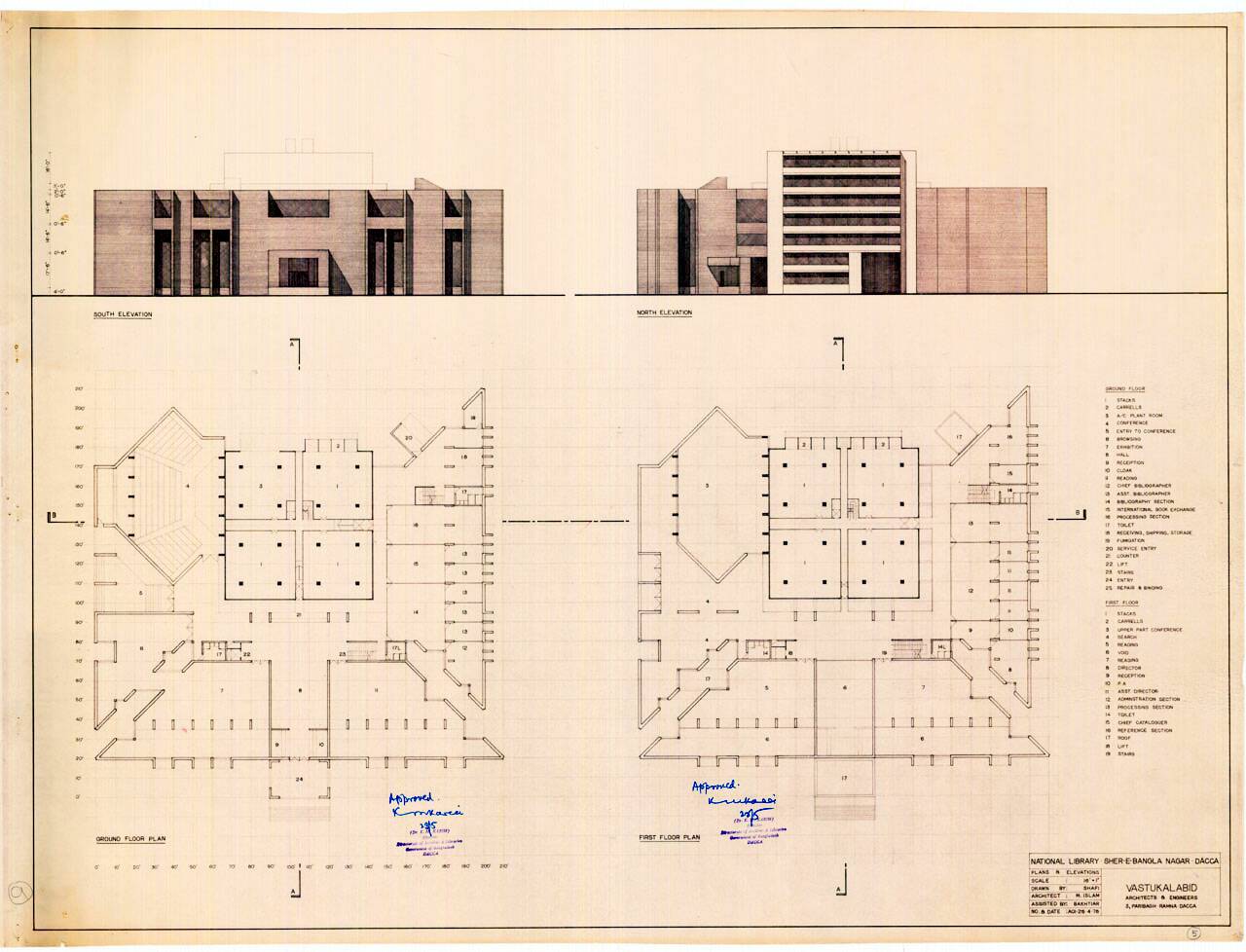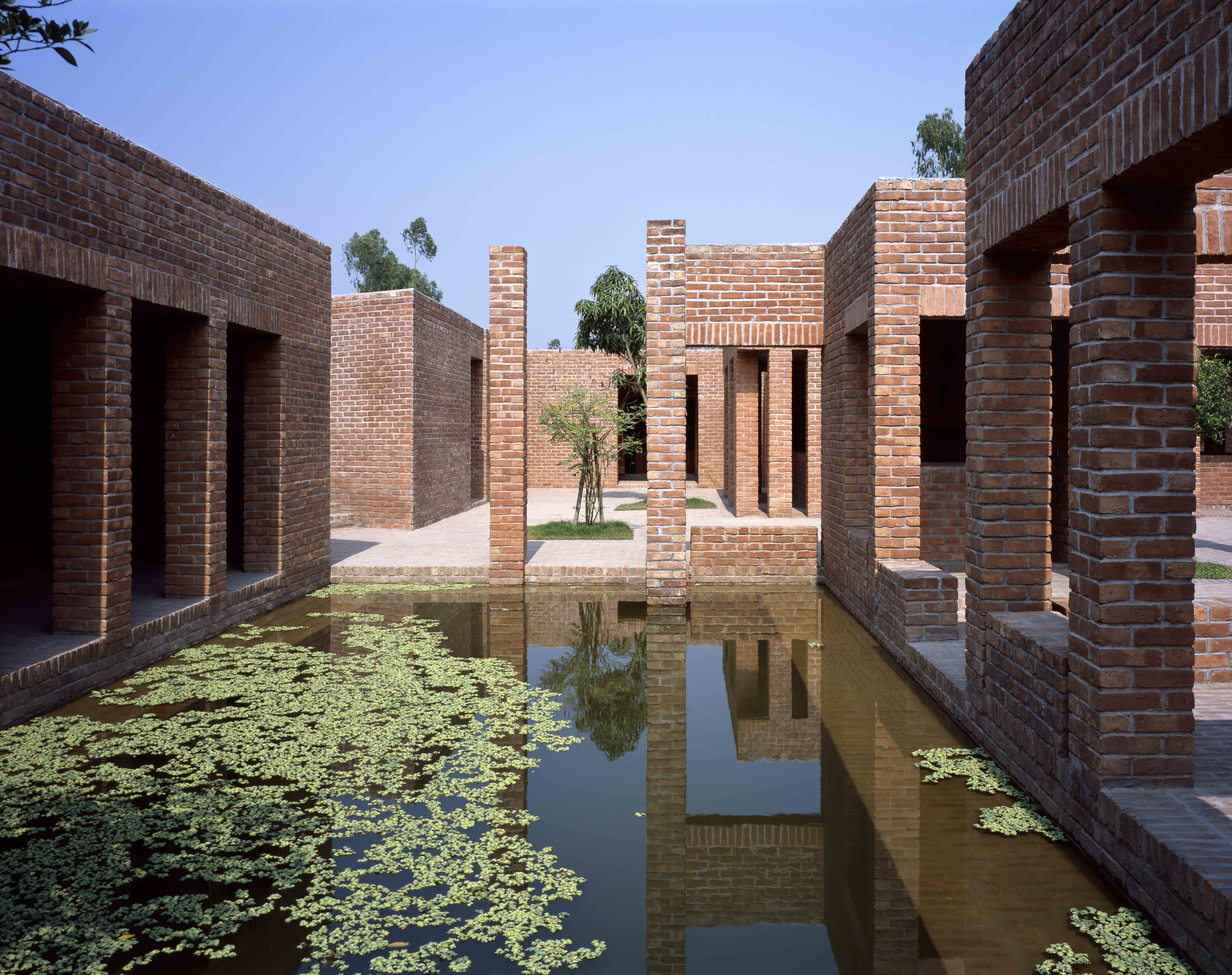
This online dossier dedicated to the Bangladeshi architect Kashef Chowdhury inaugurates a partnership between Volume and Archizoom, the gallery of the Swiss architectural faculty in Lausanne. Designed as an online journal, Archizoom Papers will feature articles and interviews related to exhibitions, conferences and symposia organized by Archizoom, the Faculty of Natural, Architectural and Built Environment (ENAC) and the doctoral school of EPFL. L’Architecture d’Aujourd’hui partners as the French host in this collaboration.
In the Western imagination, Bangladesh is more likely to conjure up images of human and environmental disasters than of quality tropical architecture. Two years ago, the Rohingya exodus was just another in a long list of catastrophes that had punctuated the history of a country with a population greater than that of Russia and a land area barely larger than that of Greece.
And yet, since Bengal Stream, the exhibition organized at SAM (Basle) by Niklaus Graber and Andreas Ruby, the name of this country has come to signify something else. Although the threat of rising sea levels with the potential to engulf a large part of the overpopulated delta region is real, it is counterbalanced by the image of a society that has found in architecture a way to reduce the environmental challenges it faces.
Bangladesh’s tumultuous history – its bloody war of independence still haunts – contrasts with the stories of those who have returned. There they discover an authentic architectural culture attesting to a contemporary awareness and enriched by vernacular principles. Understanding this expression of the local and the distant, the ancient and the modern in Bangladesh, requires a look back to colonial influence, in particular how the stratified architecture of this country was relegated in the first place, before being resurrected.
Bangladesh’s architecture and its urbanism reflect its many centuries under colonial rule: from the conquest of Bengal in 1757 to its independence in 1971. The monuments, and particularly the layout of cities, indicate the introduction of an exogenous urban model, as well as the efforts made to integrate it and make it compatible with local construction practices. Even if conflict between the modern and the vernacular, the traditional and the functional is not limited to colonial societies, the underlying fact of cultural and economic dominance magnifies contrasts and oppositions.
Nowhere is the contrast between a local and an imported model more obvious than in the case of occupied lands and the superimposing of a territorial vision onto the changing topography of Bengal. The predatory nature of the colonial regime led, in the case of Dhaka, to a rejection of traditional methods used to combat recurring threats from the unstable environment, in favor of a generic modernization effort. The colonial government put in place the large public works initiatives that were usually employed in flood-prone countries: reclamation, embankments, canals, roads. This forced modernization at the end of the 19th century carried on throughout the 20th century and is the template for today’s metropole.
It is within this context that one should try to understand the work of Kashef Chowdhury, the Bangladeshi architect who became better known because of Bengal Stream, and for whom the eclectic universe reflects the fragile balance in this vast delta region where water is omnipresent, at once sublime and threatening. Kashef Chowdhury performs a balancing act, between the future and the past, the near and the far.

The colonial legacy: ideological blessing and curse
As easy as it is to show the predatory character of colonialism, its inegalitarian nature and the prejudice engendered by economic imperialism, it seems more difficult to resolve the issue of cultural legacy. Can what contributed to the making of a country be dismissed? For Bangladeshis in search of their own identity, how can they deny the part that originated from elsewhere when it helped to model the present, in economic, legislative or territorial terms? Edward Saïd would have been justified in showing the extent to which the merging of the Western colonizers with the colonized Easterners is more than a simple question of economic dominance. The true colonial battlefield lies in the collective imagination, and this is the minefield that needs to be cleared in order to move on.
Over and above the balance of power, there are symbols, the way the metropole sees its distant territories, and its way of influencing how the colonized population sees itself. The relationship between the West and the East becomes, as far as architecture is concerned, that of colonial legacy and of its place in a national constructive culture. More specifically, this returns to the question of how to reappropriate forced modernization, i.e., to purge it of the stench of ethnic dominance.
The four stages of colonial influence
Before discussing the fourth stage, to which Kashef Chowdhury belongs, the first three must be summarized: the conquest, the civilizing mission and the rediscovery of identity. We can summarize them with three distinct typological objects: the camp, the colonial neoclassical district and the modern tropical building. The camp is the start (and end) point of colonial space. Colonization begins with a camp, and it is often with a camp that it ends.1 The camp is based on the grid structure of the Hippodamian Plan – urban planning before its time – which the Greeks and Romans used in their own colonies. It is this physical separation of the settlers and the natives that becomes the basis for city plans, and the locating of green spaces and Western districts away from the poorer and more densely populated areas of conquered cities. The camp is the underlying war in the colonial mission and is present until its downfall.
Colonial urbanism left numerous traces of its segregationist policies, which were inadequately policed by those supposedly providing development assistance to the local population. This second stage of colonial urbanism involves a series of improvements attributed to colonial regimes, which are driven essentially by their need to maintain a workforce. As well as public works policies, there was basic education and administrative training that the colonial empires deigned to provide for their subjects. In some respects, this ‘civilizing’ aspect indicates an interest in traditional and native methods of construction. However, this consideration for local culture never upends the hierarchical order, which favors the colonial model. At most it makes room for the colonized culture in its ethnography museums and its tribal arts departments.
The third stage of colonial influence is that of independence, and how societies relieved of their own cultural identity tried to rediscover themselves. This is the era of tropical modernity and of their attempts to build a national identity based on their own historical references. In the case of Bangladesh, this period of construction coincided with the request to Louis Kahn to design the parliament of this young country.
Muzharul Islam, the father of modern Bangladeshi architecture, will seek out the American architect to design what in the beginning was to be a regional parliament, but which will soon become the symbol of an independent country. There is perhaps something cathartic in the decision to approach a Westerner as though it is a means of healing from forced Westernization. The invitation reverses the order of things and transforms the colonial subject into master. For his part, Louis Kahn will fulfil his role as architect with great sensitivity and will create a building that carries within it the elements of the relationship this part of the world has with landscape and space. His design is dialectic and modern, and its construction includes aspects that are specific to Bangladesh, such as the mosque he has integrated into parliament.
The third stage also involves efforts to rebase the education system on national history and attempts to recreate an economy that is not beholden to foreign interests. As far as decolonization is concerned, there are many countries which, a half century after independence, struggle to build a society free from the shackles of the past.

Critical regionalism or reverse consolidation
The request to Louis Kahn indicates a rebalancing, which returns Bangladeshi culture to its rightful place and transforms the relationship with the foreigner into an exchange among equals. The fourth stage is also concerned with sustaining this equilibrium. It is supported by new architects whose work sidesteps the balance of power between East and West, in order to create outside of the hierarchical prism inherited from the colonial era.
In the human sciences, it is this reappropriation effort that led to the idea of and the implementation of the subaltern studies that emerged in southern Asia in the 1990s. If architecture and urbanism are not included in the references that support subaltern studies, it is because the relationship between power and cultural domination are more nuanced in these cultural areas than in others such as cinema or fashion.
Yet, monumental architecture is not short of examples. It is often ‘majesty’ and ‘authority’2 etched in stone. If Bataille’s sentiment can apply to the symbolism of institutions of power such as prisons, central banks and courts, it can also apply to reminders of colonial domination.
The fourth stage is thus the realization that values inherited from the colonial era persist. A second liberation, after independence, should be enough to drain the colonial poison thus enabling rediscovery of the native culture and placing it on equal terms with that of its former masters. In this inverted scenario, the freed land is no longer considered peripheral to an exogenous center and can become the true center of its own cultural map. This pole reversal at the heart of subaltern studies is also reflected in the critical regionalism movement. In Bangladesh, the Institute of Architects is involved in a lengthy project that was initiated by Muzharul Islam and Shamsul Wares, and is continued today by a constellation of new builders of which Kashef Chowdhury is undeniably a part.
Learning from Bengal
Of all of Chowdhury’s projects, the Friendship Centre, constructed in 2011 in a rural part of Gaibandha, is without doubt the one that best illustrates the aspirations of critical regionalism and its willingness to cope with the broad outlines of Bangladesh’s topography: its hydrography and its climate. Narrating a country’s architectural identity by way of a building is like explaining Helvetian modernity beginning with Zumthor’s thermal springs in Vals. It is feasible.
The building’s form subtly revisits one of the main advantages of vernacular construction in brick: its ability to make compact and unsinkable structures, in the context of unstable areas prone to flooding. It is more than a futile resistance to water; rather the compact nature of the structure seems to seek an equilibrium with the water, as much from a construction as an aesthetic point of view. This means constructing durable, salubrious buildings – structures that are fundamentally modern but able to withstand their environment.
The brick-bunker style is adapted from a concept found in numerous old structures. This is what Kahn strove to achieve in the design of the national parliament undertaken between 1964 and 1982. To this traditional compact typology, Kashef Chowdhury adds the notion of scale: architecture on a human scale that handles water. His bioclimatic architecture, composed of a series of courtyards, borrows from vernacular typologies, returning them to their original context. The relationship with landscape becomes a structural element of the project.
The compact structures, the use of brick and the omnipresence of water in the layout of shared spaces mean much more than simply borrowing from the history of the country. They constitute a holistic redeployment of the most effective solutions in the most appropriate context. Herein his project achieves the closure of a cycle that begins with the colonial era and which consisted of removing vernacular models, only to return to them in a conscious way.

Through its architecture, but also through its role as a local training center, this project resolves some of the contradictions inherited from colonialism: binary oppositions such as countryside and city, Westerner and native, modern and traditional. Chowdhury’s architecture highlights these contradictions, it being urban and rural, local and global, vernacular and modern.
Even if a combination of function and form allows Chowdhury’s architecture to be in the right place at the right time, meaning specific to its location, this does not prevent him from proving that environmental questions are universal. In Bangladesh, new buildings shunning mechanical air conditioning are common. Although some such choices are due to lack of means, this is not the only reason Bangladeshis are doing without air conditioning. What at first glance appears to be a lack turns out to be a conscious choice. In this case, rejecting air conditioning is like a quality guarantee: that of producing environments cooled by building design, ventilation and playing around with shade.
Opting for naturally cooled interiors in a tropical environment at a time when the planet is overheating and some only swear by ‘AC’, is an excellent ecology lesson. A lesson that should be heeded by proponents of techno-scientific sustainable development, something that is the opposite of what they’re claiming to achieve. Thinking of ecology as a sophisticated gadget, dependent on sensors and more and more complex mechanisms, seems illusive when compared with rudimentary techniques in building design. Viewed through this lens, architecture becomes the art of building, in line with a context, the pace of life, scales, needs and endogenous rather than exogenous resources. It is certainly one of the lessons we will take from Kashef Chowdhury’s architecture.
Architecture of Counterrevolution by Samia Henni deals with France’s final attempts to retain control of Algeria. In the last few years before independence, the entire country was transformed into camps, resulting in the displacement of millions of Algerians.
Georges Bataille, ‘Architecture’ (Documents No. 2, May 1929)