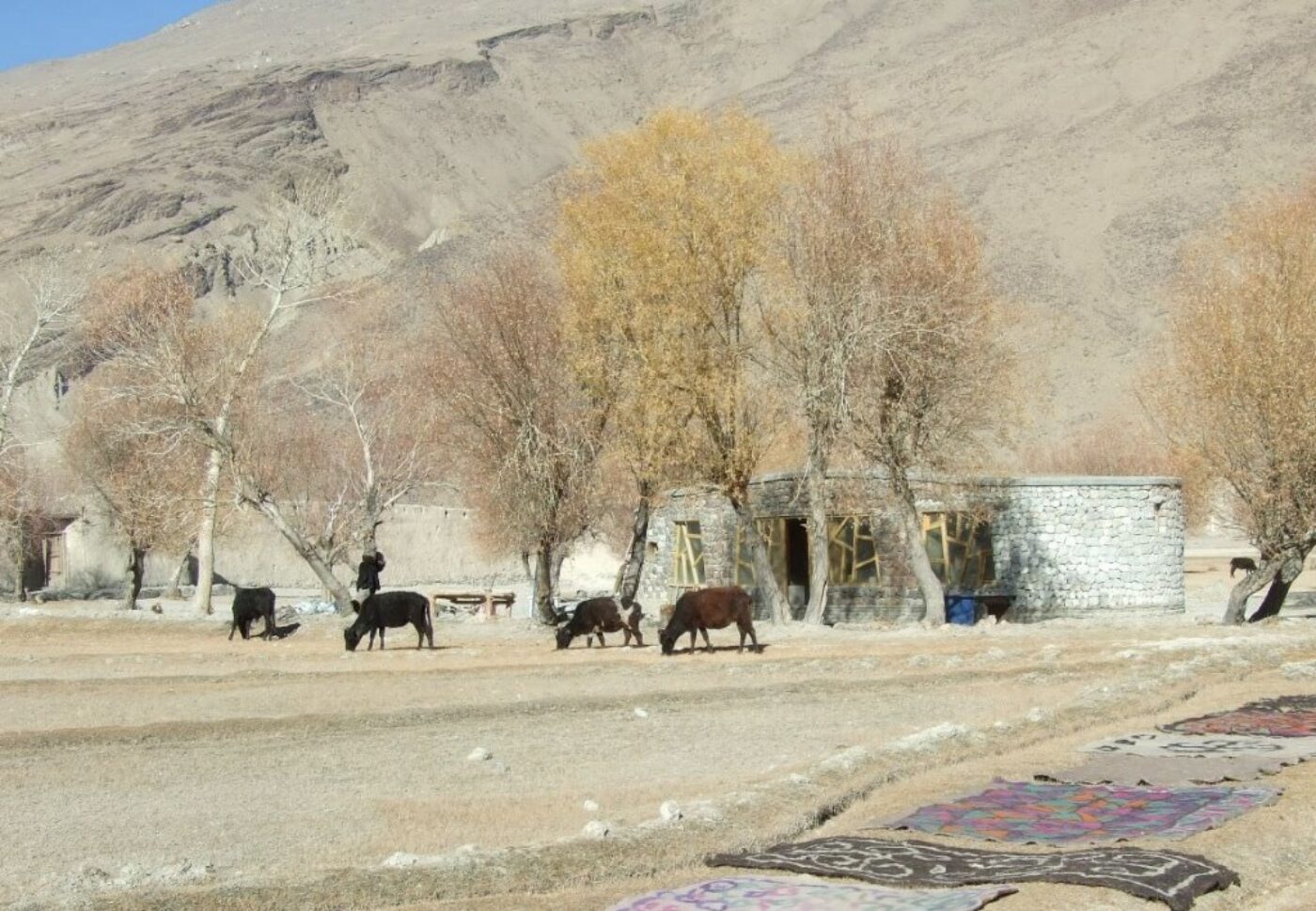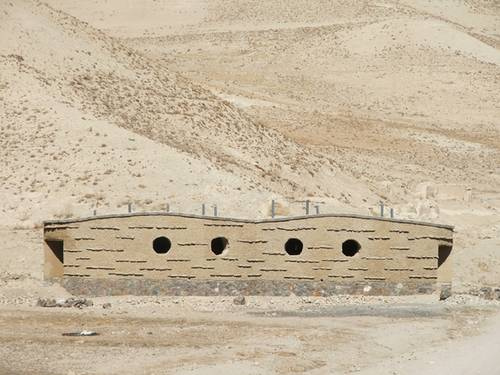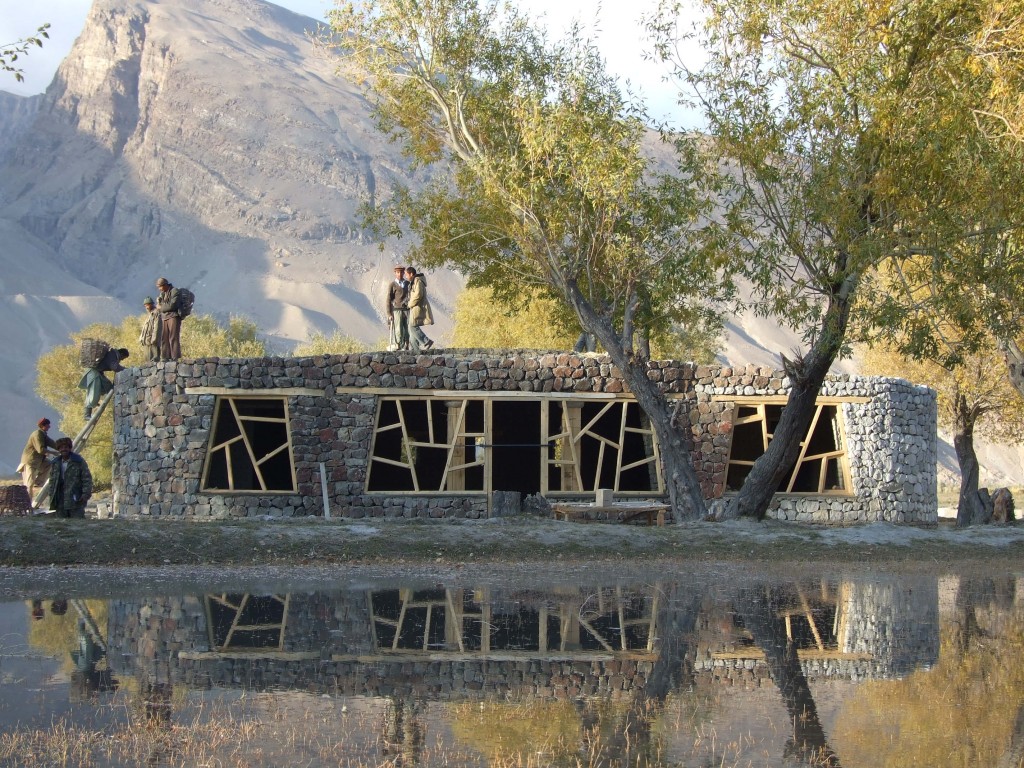
The project of a visitors centre in Afghanistan offers an unconventional intervention within the war-torn landscapes of north-eastern Wakhan Corridor. Built with the participation of the local community, it serves as a gatehouse for the wildlife reserve and functions as a public space and as a sleeping room for the park rangers. The project architect, Anne Feenstra paid much attention to contextualize every aspect of the buildings from material to construction methods.
The vernacular design made of rocks, timber and clay from the mountains and riverbanks involved the neighbouring unskilled builders. Feenstra invented a way to even use the surrounding willow sticks and poplar planks for the ceiling, though both trees are normally considered not strong enough for construction. The building is now fully appropriated and is maintained and safeguarded by the villagers, who use it regularly as community centre.


